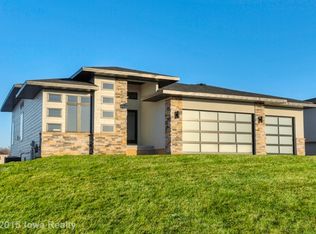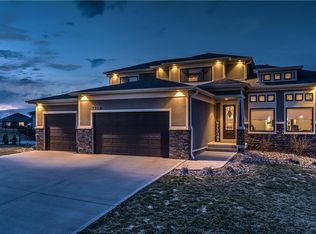This recently built ranch featuring a total of 3,598 SF is well located at The Ridge in Echo Valley. The house is a walkout plan with views of the golf course and pond. This custom built house features 8 zone irrigation system, cement board/stucco facia complete landscaping package, 2 lower patios and expanded deck, master suite with jetted tub and dual faucet rain showe and walk in closet, two additional bedrooms on main floor with jack and jill bathroom, guest restroom on the 1st floor, rounded quartz counter tops in kitchen and upstairs restrooms, walk-in pantry, expanded kitchen island, custom staircase with modern steel rail, 4 zone home audio system throughout house with 5 channel home theater system in lower living room as well as custom wet bar with stone finish. Full bathroom downstairs with two additional rooms. Opportunity to finish 3rd bedroom downstairs.
This property is off market, which means it's not currently listed for sale or rent on Zillow. This may be different from what's available on other websites or public sources.


