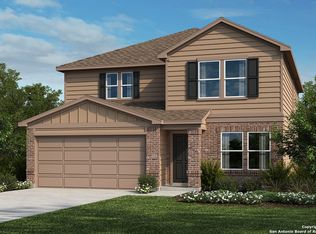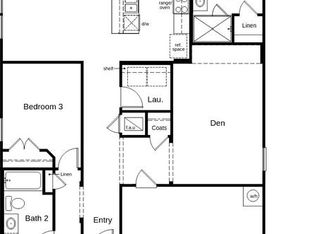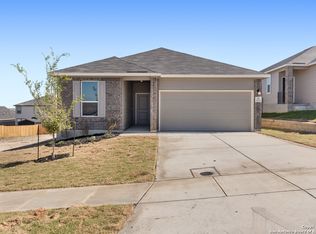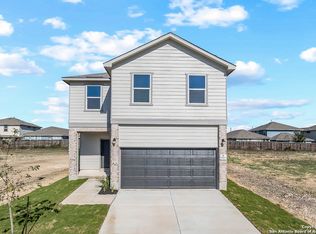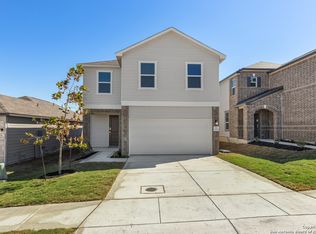9306 DEVILS RIVER, Converse, TX 78109
What's special
- 137 days |
- 52 |
- 3 |
Zillow last checked: 8 hours ago
Listing updated: January 26, 2026 at 10:08pm
Joe Acosta TREC #430975 (210) 744-7253,
SATEX Properties, Inc.
Travel times
Schedule tour
Select your preferred tour type — either in-person or real-time video tour — then discuss available options with the builder representative you're connected with.
Facts & features
Interior
Bedrooms & bathrooms
- Bedrooms: 3
- Bathrooms: 2
- Full bathrooms: 2
Primary bedroom
- Area: 225
- Dimensions: 15 x 15
Bedroom 2
- Area: 100
- Dimensions: 10 x 10
Bedroom 3
- Area: 110
- Dimensions: 10 x 11
Primary bathroom
- Features: Tub/Shower Combo
- Area: 48
- Dimensions: 6 x 8
Kitchen
- Area: 154
- Dimensions: 14 x 11
Living room
- Area: 360
- Dimensions: 20 x 18
Heating
- Central, Electric
Cooling
- Central Air
Appliances
- Laundry: Washer Hookup, Dryer Connection
Features
- Master Downstairs
- Flooring: Ceramic Tile
- Has basement: No
- Has fireplace: No
- Fireplace features: Not Applicable
Interior area
- Total interior livable area: 1,888 sqft
Property
Parking
- Total spaces: 2
- Parking features: Two Car Garage
- Garage spaces: 2
Features
- Levels: One
- Stories: 1
- Pool features: None, Community
Details
- Parcel number: 1293957
Construction
Type & style
- Home type: SingleFamily
- Property subtype: Single Family Residence
Materials
- Brick, Fiber Cement
- Foundation: Slab
- Roof: Composition
Condition
- New Construction
- New construction: Yes
- Year built: 2025
Details
- Builder name: KB Home
Utilities & green energy
- Sewer: Sewer System
- Water: Water System
Green energy
- Green verification: ENERGY STAR Certified Homes
Community & HOA
Community
- Features: Playground
- Subdivision: Knox Ridge
HOA
- Has HOA: Yes
- HOA fee: $116 quarterly
- HOA name: KNOX RIDGE
Location
- Region: Converse
Financial & listing details
- Price per square foot: $156/sqft
- Tax assessed value: $30,000
- Price range: $294.1K - $294.1K
- Date on market: 9/12/2025
- Cumulative days on market: 138 days
- Listing terms: Conventional,FHA,VA Loan,TX Vet,Cash
About the community
Source: KB Home
18 homes in this community
Available homes
| Listing | Price | Bed / bath | Status |
|---|---|---|---|
Current home: 9306 DEVILS RIVER | $294,055 | 3 bed / 2 bath | Available |
| 5118 SCHAEFFER RDG | $245,585 | 3 bed / 2 bath | Available |
| 5134 SCHAEFFER RDG | $245,713 | 3 bed / 2 bath | Available |
| 9552 GRIFFITH RUN | $257,413 | 3 bed / 2 bath | Available |
| 9326 GRIFFITH RUN | $260,504 | 3 bed / 3 bath | Available |
| 9406 GRIFFITH RUN | $273,093 | 3 bed / 3 bath | Available |
| 9427 LOCHRIDGE PIKE | $277,294 | 3 bed / 2 bath | Available |
| 9402 GRIFFITH RUN | $278,309 | 3 bed / 3 bath | Available |
| 9556 GRIFFITH RUN | $279,606 | 3 bed / 3 bath | Available |
| 5114 SCHAEFFER RDG | $283,237 | 3 bed / 3 bath | Available |
| 5130 SCHAEFFER RDG | $286,011 | 3 bed / 3 bath | Available |
| 9315 KINSEL PARK | $286,944 | 3 bed / 3 bath | Available |
| 9515 GRIFFITH RUN | $291,360 | 3 bed / 3 bath | Available |
| 9416 HAGENBUCH HILL | $295,278 | 3 bed / 2 bath | Available |
| 5122 BRISCOE BLUFF | $299,624 | 3 bed / 2 bath | Available |
| 9515 LOCHRIDGE PIKE | $313,444 | 3 bed / 3 bath | Available |
| 9519 LOCHRIDGE PIKE | $321,111 | 3 bed / 3 bath | Available |
| 9306 HAGENBUCH HILL | $338,351 | 4 bed / 3 bath | Available |
Source: KB Home
Contact builder

By pressing Contact builder, you agree that Zillow Group and other real estate professionals may call/text you about your inquiry, which may involve use of automated means and prerecorded/artificial voices and applies even if you are registered on a national or state Do Not Call list. You don't need to consent as a condition of buying any property, goods, or services. Message/data rates may apply. You also agree to our Terms of Use.
Learn how to advertise your homesEstimated market value
$293,400
$279,000 - $308,000
$1,692/mo
Price history
| Date | Event | Price |
|---|---|---|
| 1/16/2026 | Price change | $294,055+0.3%$156/sqft |
Source: | ||
| 12/19/2025 | Price change | $293,055+1.7%$155/sqft |
Source: | ||
| 12/12/2025 | Price change | $288,055-1.7%$153/sqft |
Source: | ||
| 11/7/2025 | Price change | $293,055+3.5%$155/sqft |
Source: | ||
| 10/31/2025 | Price change | $283,055-1.7%$150/sqft |
Source: | ||
Public tax history
| Year | Property taxes | Tax assessment |
|---|---|---|
| 2025 | -- | $30,000 -6.8% |
| 2024 | $663 +4.3% | $32,200 +3.9% |
| 2023 | $635 -8.3% | $31,000 |
Find assessor info on the county website
Monthly payment
Neighborhood: 78109
Nearby schools
GreatSchools rating
- 3/10Tradition Elementary SchoolGrades: PK-5Distance: 5.5 mi
- 3/10East Central Heritage Middle SchoolGrades: 6-8Distance: 8.5 mi
- 3/10East Central High SchoolGrades: 9-12Distance: 8.4 mi
Schools provided by the builder
- Elementary: Tradition Elementary School
- Middle: Heritage Middle School
- High: East Central High School
- District: East Central
Source: KB Home. This data may not be complete. We recommend contacting the local school district to confirm school assignments for this home.
