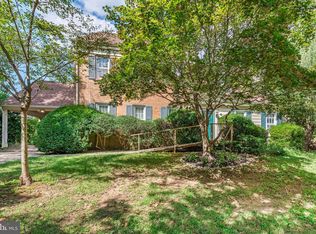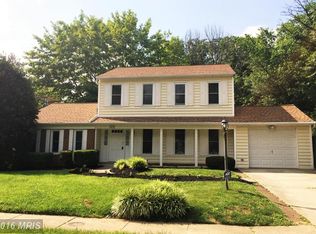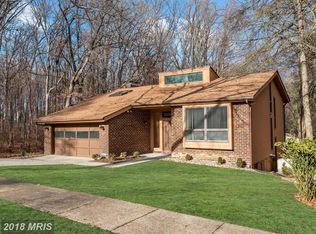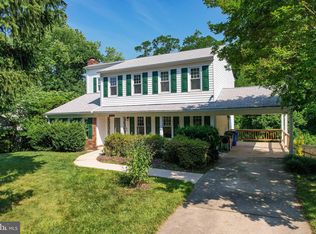Sold for $600,000
$600,000
9305 Soaring Hill Rd, Columbia, MD 21045
5beds
2,198sqft
Single Family Residence
Built in 1971
8,190 Square Feet Lot
$598,400 Zestimate®
$273/sqft
$3,831 Estimated rent
Home value
$598,400
$562,000 - $634,000
$3,831/mo
Zestimate® history
Loading...
Owner options
Explore your selling options
What's special
Welcome to 9305 Soaring Hill Road, a beautifully maintained and freshly painted 5-bedroom, 3-full-bath home nestled in a serene Columbia setting. This spacious residence offers a large open floor plan ideal for both everyday living and entertaining. There are two inviting living room areas—one on the main level and a second on the lower level featuring a cozy fireplace—providing flexible spaces for relaxing or gathering. Step outside from the main level to the Trex deck, where you’ll find peaceful wooded views—perfect for morning coffee or evening relaxation. Thoughtfully updated over the years, the home boasts a long list of enhancements, including a newly updated primary bathroom (2024) and a new water heater (2023). The hall bathroom was stylishly refreshed in 2020, while the HVAC system, including a new furnace, compressor, and whole-house humidifier, was replaced in 2019 for year-round comfort. The kitchen and main floor living area were tastefully updated in 2016, creating a bright and modern space for cooking and gathering. Additional updates include the lower living room (2015) and downstairs bathroom (2014), ensuring every level of this home is move-in ready. On the lowest level, you'll find an unfinished basement that offers plenty of storage and room for future customization. Completing the package is a private driveway with a carport for added convenience. Located in a desirable Columbia neighborhood with easy access to trails, parks, and major commuter routes, this home offers comfort, space, and style in a beautiful natural setting. Don’t miss the opportunity to make this exceptional, freshly painted property your next home!
Zillow last checked: 8 hours ago
Listing updated: August 18, 2025 at 07:28am
Listed by:
Matt Spence 410-952-3489,
The KW Collective,
Listing Team: The Spence Group
Bought with:
Tokunbo Ogunsanya
Keller Williams Preferred Properties
Source: Bright MLS,MLS#: MDHW2056250
Facts & features
Interior
Bedrooms & bathrooms
- Bedrooms: 5
- Bathrooms: 3
- Full bathrooms: 3
Primary bedroom
- Features: Flooring - HardWood
- Level: Upper
- Area: 195 Square Feet
- Dimensions: 13 X 15
Bedroom 2
- Features: Flooring - HardWood
- Level: Upper
- Area: 100 Square Feet
- Dimensions: 10 X 10
Bedroom 3
- Features: Flooring - HardWood
- Level: Upper
- Area: 140 Square Feet
- Dimensions: 14 X 10
Bedroom 4
- Features: Flooring - HardWood
- Level: Upper
- Area: 120 Square Feet
- Dimensions: 10 X 12
Bedroom 5
- Features: Flooring - Carpet
- Level: Lower
- Area: 204 Square Feet
- Dimensions: 12 X 17
Dining room
- Features: Flooring - HardWood
- Level: Main
- Area: 110 Square Feet
- Dimensions: 10 X 11
Family room
- Features: Flooring - Carpet, Fireplace - Wood Burning
- Level: Lower
- Area: 340 Square Feet
- Dimensions: 17 X 20
Foyer
- Level: Main
Kitchen
- Features: Flooring - Tile/Brick
- Level: Main
- Area: 221 Square Feet
- Dimensions: 17 X 13
Living room
- Features: Flooring - HardWood
- Level: Main
- Area: 216 Square Feet
- Dimensions: 12 X 18
Heating
- Forced Air, Natural Gas
Cooling
- Central Air, Electric
Appliances
- Included: Dishwasher, Dryer, Exhaust Fan, Microwave, Oven/Range - Gas, Refrigerator, Washer, Gas Water Heater
Features
- Kitchen - Table Space, Dining Area, Upgraded Countertops
- Flooring: Wood
- Windows: Window Treatments
- Basement: Exterior Entry,Rear Entrance,Sump Pump,Full,Partially Finished
- Number of fireplaces: 1
Interior area
- Total structure area: 2,842
- Total interior livable area: 2,198 sqft
- Finished area above ground: 2,198
- Finished area below ground: 0
Property
Parking
- Total spaces: 3
- Parking features: Attached Carport, Driveway
- Carport spaces: 1
- Uncovered spaces: 2
Accessibility
- Accessibility features: None
Features
- Levels: Multi/Split,Two
- Stories: 2
- Patio & porch: Deck
- Pool features: None
Lot
- Size: 8,190 sqft
Details
- Additional structures: Above Grade, Below Grade
- Parcel number: 1416128856
- Zoning: NT
- Special conditions: Standard
Construction
Type & style
- Home type: SingleFamily
- Property subtype: Single Family Residence
Materials
- Combination, Brick, Vinyl Siding
- Foundation: Slab
Condition
- New construction: No
- Year built: 1971
Utilities & green energy
- Sewer: Public Sewer
- Water: Public
Community & neighborhood
Location
- Region: Columbia
- Subdivision: Thunder Hill
HOA & financial
HOA
- Has HOA: Yes
- HOA fee: $1,364 annually
Other
Other facts
- Listing agreement: Exclusive Right To Sell
- Ownership: Fee Simple
Price history
| Date | Event | Price |
|---|---|---|
| 8/16/2025 | Sold | $600,000+0%$273/sqft |
Source: | ||
| 7/28/2025 | Pending sale | $599,900$273/sqft |
Source: | ||
| 7/24/2025 | Listed for sale | $599,900+48.8%$273/sqft |
Source: | ||
| 6/19/2013 | Sold | $403,200$183/sqft |
Source: Public Record Report a problem | ||
| 3/27/2013 | Sold | $403,200-6%$183/sqft |
Source: Agent Provided Report a problem | ||
Public tax history
| Year | Property taxes | Tax assessment |
|---|---|---|
| 2025 | -- | $449,633 +9.1% |
| 2024 | $4,640 +10% | $412,067 +10% |
| 2023 | $4,217 +3% | $374,500 |
Find assessor info on the county website
Neighborhood: 21045
Nearby schools
GreatSchools rating
- 7/10Thunder Hill Elementary SchoolGrades: K-5Distance: 0.5 mi
- 5/10Oakland Mills Middle SchoolGrades: 6-8Distance: 1.1 mi
- 5/10Oakland Mills High SchoolGrades: 9-12Distance: 0.9 mi
Schools provided by the listing agent
- District: Howard County Public Schools
Source: Bright MLS. This data may not be complete. We recommend contacting the local school district to confirm school assignments for this home.
Get a cash offer in 3 minutes
Find out how much your home could sell for in as little as 3 minutes with a no-obligation cash offer.
Estimated market value$598,400
Get a cash offer in 3 minutes
Find out how much your home could sell for in as little as 3 minutes with a no-obligation cash offer.
Estimated market value
$598,400



