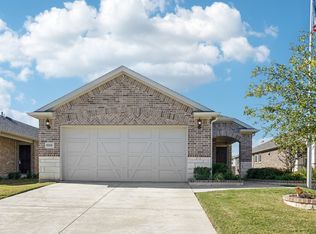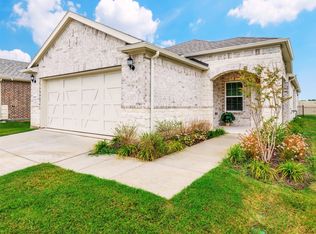Sold
Price Unknown
9305 Riverlight Rd, McKinney, TX 75071
2beds
1,550sqft
Single Family Residence
Built in 2023
-- sqft lot
$371,300 Zestimate®
$--/sqft
$2,426 Estimated rent
Home value
$371,300
$349,000 - $394,000
$2,426/mo
Zestimate® history
Loading...
Owner options
Explore your selling options
What's special
Welcome to 9305 Riverlight Road, a charming one story within master planned Trinity Falls. This Del Webb subdivision is a vibrant 55+ active adult community that offers resort-style living, newer one-story homes designed for everyday living and perfect for lower maintenance. Relax by the pavilion fireplace to watch the sunset, take a dip in the pool with the grandkids, or meet some friends to play pickleball with on the courts. This home has been lovingly maintained by it's original owners. Upgraded features include stone flowerbeds with professional landscaping and an extended outdoor patio. Popular floorplan with split bedrooms, large living space with vaulted tray ceilings, multiple dining areas, and flex space at the back of the home. All the designer details included as well: luxury vinyl plank flooring, quartz countertops, stainless appliances, and a gas cooktop. Hurry, this home won't last!
Zillow last checked: 8 hours ago
Listing updated: June 19, 2025 at 07:21pm
Listed by:
Jill Hartsell 0532607 972-562-8883,
Keller Williams NO. Collin Cty 972-562-8883
Bought with:
Lisa Allen
Keller Williams Realty Allen
Source: NTREIS,MLS#: 20912650
Facts & features
Interior
Bedrooms & bathrooms
- Bedrooms: 2
- Bathrooms: 2
- Full bathrooms: 2
Primary bedroom
- Level: First
- Dimensions: 15 x 13
Bedroom
- Level: First
- Dimensions: 13 x 11
Dining room
- Level: First
- Dimensions: 15 x 10
Kitchen
- Level: First
- Dimensions: 18 x 15
Living room
- Level: First
- Dimensions: 15 x 13
Heating
- Central, ENERGY STAR Qualified Equipment
Cooling
- Central Air, Ceiling Fan(s)
Appliances
- Included: Some Gas Appliances, Dishwasher, Electric Oven, Gas Cooktop, Disposal, Microwave, Plumbed For Gas
- Laundry: Laundry in Utility Room
Features
- Decorative/Designer Lighting Fixtures, Eat-in Kitchen, High Speed Internet, Kitchen Island, Open Floorplan, Cable TV, Vaulted Ceiling(s), Walk-In Closet(s)
- Flooring: Carpet, Ceramic Tile, Luxury Vinyl Plank
- Windows: Window Coverings
- Has basement: No
- Has fireplace: No
Interior area
- Total interior livable area: 1,550 sqft
Property
Parking
- Total spaces: 2
- Parking features: Garage Faces Front, Garage, Garage Door Opener
- Attached garage spaces: 2
Accessibility
- Accessibility features: Accessible Kitchen, Accessible Hallway(s)
Features
- Levels: One
- Stories: 1
- Patio & porch: Rear Porch, Front Porch, Covered
- Pool features: None
- Fencing: Brick,Back Yard,Wrought Iron
Details
- Parcel number: R1261700L0430W
Construction
Type & style
- Home type: SingleFamily
- Architectural style: Traditional,Detached
- Property subtype: Single Family Residence
Materials
- Brick, Rock, Stone
- Foundation: Slab
- Roof: Composition
Condition
- Year built: 2023
Utilities & green energy
- Sewer: Public Sewer
- Water: Public
- Utilities for property: Natural Gas Available, Sewer Available, Separate Meters, Underground Utilities, Water Available, Cable Available
Community & neighborhood
Security
- Security features: Prewired, Carbon Monoxide Detector(s), Smoke Detector(s)
Community
- Community features: Sidewalks
Senior living
- Senior community: Yes
Location
- Region: Mckinney
- Subdivision: Trinity Falls Planning Unit 3 Ph 5c
HOA & financial
HOA
- Has HOA: Yes
- HOA fee: $515 quarterly
- Services included: All Facilities, Association Management
- Association name: Trinity Falls
Price history
| Date | Event | Price |
|---|---|---|
| 6/16/2025 | Sold | -- |
Source: NTREIS #20912650 Report a problem | ||
| 6/9/2025 | Pending sale | $394,900$255/sqft |
Source: NTREIS #20912650 Report a problem | ||
| 5/20/2025 | Contingent | $394,900$255/sqft |
Source: NTREIS #20912650 Report a problem | ||
| 4/23/2025 | Listed for sale | $394,900+4.6%$255/sqft |
Source: NTREIS #20912650 Report a problem | ||
| 2/15/2024 | Sold | -- |
Source: NTREIS #20490260 Report a problem | ||
Public tax history
Tax history is unavailable.
Neighborhood: Trinity Falls
Nearby schools
GreatSchools rating
- 1/10County Residential CenterGrades: 5-12Distance: 3.4 mi
- 7/10Scott Morgan Johnson Middle SchoolGrades: 6-8Distance: 4.4 mi
- 8/10Mckinney North High SchoolGrades: 9-12Distance: 4.7 mi
Schools provided by the listing agent
- Elementary: Ruth and Harold Frazier
- Middle: Johnson
- High: McKinney North
- District: McKinney ISD
Source: NTREIS. This data may not be complete. We recommend contacting the local school district to confirm school assignments for this home.
Get a cash offer in 3 minutes
Find out how much your home could sell for in as little as 3 minutes with a no-obligation cash offer.
Estimated market value
$371,300

