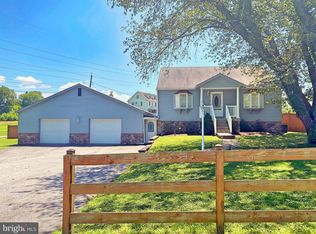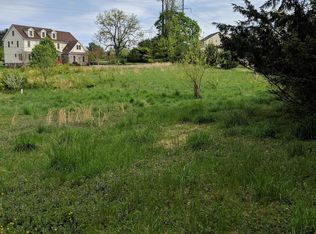Beautiful custom home nestled on a private 1.23 acre lot boasts spacious interiors with upgrades throughout! Delight in hardwood flooring, high ceilings, and a neutral color palette. Opposing formal living and dining rooms with a butler~s pantry to the kitchen. Kitchen appointed with upgraded counters, center island with breakfast bar, 42-inch cabinetry, planning station, stainless steel appliances and casual dining area. Family room situated off kitchen showcases a wood-burning fireplace and deck access. Main level bedroom and en-suite bath. Two-story master suite highlights a sitting room and double custom walk-in closets as well as expansive finished attic bonus room. Spa-inspired master bath boasts separate vanities, soaking tub with surrounding cabinetry for ample storage, and tiled shower with dual shower heads. The walkout lower level does not disappoint with a second kitchen, recreation room with bar, exercise room, bedroom, and full bath. Host the best outdoor gatherings on the rear deck or covered patio featuring a built-in bar with seating overlooking the scenic view. Enjoy peaceful serenity while being just a short distance to commuter routes and everything Ellicott City has to offer.
This property is off market, which means it's not currently listed for sale or rent on Zillow. This may be different from what's available on other websites or public sources.


