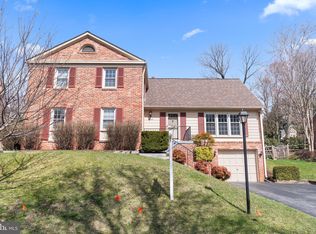SPACIOUS, WARM and WELCOMING- this 5 bedroom split has it all. Main level includes an eat-in Kitchen with custom cabinetry, a living room and separate dining room with crown moulding. Lower level features a den with brick fireplace, laundry/mud room, and an extra bedroom with ensuite bath- perfect for guests or family. Master suite features a walk in closet, separate dressing area and full bath. Walkout basement with a second den and loads of storage. Brand New Roof 2019. Located in desirable Whetstone of Montgomery Village, community amenities abound including pools, tennis, rec center, parks and playgrounds. Close to all major routes. This house is ready to be your next home.
This property is off market, which means it's not currently listed for sale or rent on Zillow. This may be different from what's available on other websites or public sources.
