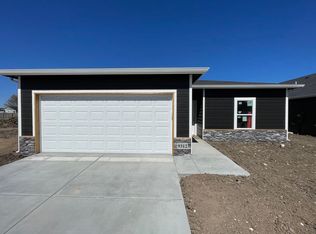GORGEOUS 2STY HM. UPDTD KIT W/MARAZZI PORCELAIN TILE FLR, GRANITE TRANSFORMATION CNTRTOPS, & OAK CAB. HOT TUB RM, SUNROOM. FABULOUS FNCD BACKYARD--A GARDENER'S DREAM! TO MANY UPGRADES TO LIST! ENJOY THE LAND BEHIND THE PROPERTY, WILL BE HOUSES IN FUTURE.
This property is off market, which means it's not currently listed for sale or rent on Zillow. This may be different from what's available on other websites or public sources.
