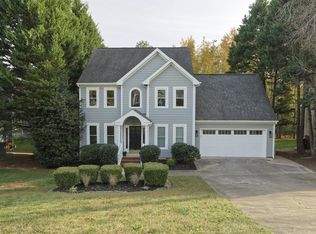Spacious & updated 3BR/2.5BA/2081sf 2-story + Bonus Rm in popular Durant Trace (in Durant Trails), near shops, restaurants, schools & I-540. 2-Car Garage w/shelving; lg Deck overlooks park-like backyard surrounded by trees. Roof 5 yrs old; HVAC 2011; Water Htr 6-8 yrs old. Crown molding & smooth ceilings throughout. Welcoming 2-story tall Foyer w/hrdwd flr, chair rail molding & coat closet; formal Dining Rm w/hrdwd flr, panel wainscot, chair rail & brushed nickel light fixture; spacious Living Rm w/gas log FP, neutral carpet, chair rail, lots of windows & glass door to Deck open to KIT w/lots of tall white cabs, tile backsplash, white laminate ctrs, SS appls (smooth top range, MW, DW), pantry, neutral vinyl flr & sunny Bfast area set into a bay window that overlooks the backyard; nearby Mud Rm w/neutral vinyl flr, wall cabinets, hanging rod, convenient Laundry closet & access to Garage. 2nd flr w/neutral carpet thruout: spacious Master Bedroom w/lg WIC, CF, recessed lights, triple windows & lg updated Bath w/tiled flr, jetted tub, tiled shower & dbl sinks; lg Bonus Rm w/shelving & access to under-eaves Attic storage; 2 add'l spacious BRs w/lg closets share Hall Bath w/tub-shower, neutral vinyl flr & newer light fixture.
This property is off market, which means it's not currently listed for sale or rent on Zillow. This may be different from what's available on other websites or public sources.
