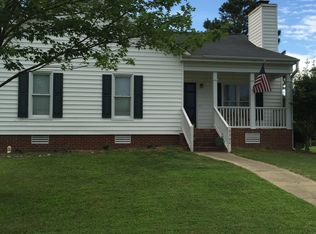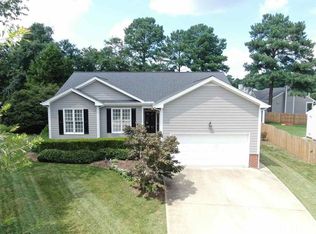One level living you've been looking for! Well-maintained and bright, this home boasts vaulted ceilings throughout the living area and master bedroom. Fresh neutral paint and low maintenance laminate floors throughout. Enormous fenced in FLAT back yard - play set and fire pit convey! Plenty of room for everyone! Welcome home!
This property is off market, which means it's not currently listed for sale or rent on Zillow. This may be different from what's available on other websites or public sources.

