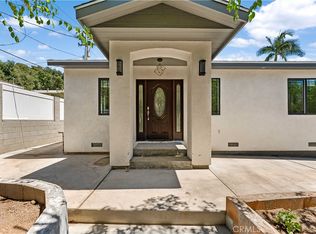Sold for $635,000 on 04/22/25
Listing Provided by:
Mark Gershick DRE #01339864 818-723-7915,
On The House Homes
Bought with: Corcoran Icon Properties
$635,000
9304 Thompson Ave, Chatsworth, CA 91311
1beds
906sqft
Single Family Residence
Built in 1934
5,410 Square Feet Lot
$554,400 Zestimate®
$701/sqft
$2,357 Estimated rent
Home value
$554,400
$505,000 - $610,000
$2,357/mo
Zestimate® history
Loading...
Owner options
Explore your selling options
What's special
Discover this rare opportunity to own a charming 1- Bedroom + 1-Bath + Converted Garage (In ADDITION to the Square footage) Home in Picturesque Lake Manor area of Chatsworth. Enjoy the Country living just a few minutes West of Topanga Canyon Blvd. This delightful home features a Newly Remodeled Kitchen including Refrigerator, Dishwasher, Electric Stove, Quartz Counter Tops and Newer White Cabinets. The Spacious Beautifully Updated Bathroom adds to the homes appeal. The Converted Garage Offers a Versatile Space that can be used as a Den or Office, Gym Additional Living Area.
Inside the home there’s also Extra Interior Space perfect for an Additional Sleeping Area, Office, Storage Space. Interior Laundry Closet includes Stackable Washer and Dryer. The Yard includes a Large Tuff Shed Storage Shed for all your extra stuff. The Lot offers plenty of potential for future additions.....Copper Plumbing & Central Heating and Air.
The house is Newly Painted Inside and Outside, and has a Brand New Roof. The Living Room and the Large Patios have Stunning Views over the Chatsworth Nature Preserve (AKA - Chatsworth Reservoir) and West Valley’s Santa Susanna Mountains. Step Outside and enjoy the Breathtaking Views and the Small Town Neighborhood that create a Very Special Country Lifestyle. There is a Community Convenience Store just a 2 minute walk. The Property is Fully Gated with Enclosed Parking area and Private Low Maintenance Yard with Several Excellent Entertaining Areas. Lots of Walking and Hiking Trails.....
Come home to this Peaceful Update Gem tucked away, yet only a few minutes from Central Chatsworth, West Hills, Woodland Hills, and Old Town Calabasas. Conveniently located near grocery stores such as Ralphs, Trader Joe's, Whole Foods, and Bristol Farms, as well as nearby Hwy 118 and Hwy 101.
Zillow last checked: 8 hours ago
Listing updated: April 24, 2025 at 01:33pm
Listing Provided by:
Mark Gershick DRE #01339864 818-723-7915,
On The House Homes
Bought with:
Jennie Brown, DRE #02093161
Corcoran Icon Properties
Source: CRMLS,MLS#: SR25064422 Originating MLS: California Regional MLS
Originating MLS: California Regional MLS
Facts & features
Interior
Bedrooms & bathrooms
- Bedrooms: 1
- Bathrooms: 1
- Full bathrooms: 1
- Main level bathrooms: 1
- Main level bedrooms: 1
Heating
- Central, Electric
Cooling
- Central Air, Electric
Appliances
- Included: Dishwasher, Electric Oven, Electric Range, Disposal, Microwave, Water Heater, Washer
- Laundry: Washer Hookup, Laundry Closet, Stacked
Features
- Breakfast Bar, Ceiling Fan(s), Living Room Deck Attached, Quartz Counters, Primary Suite
- Flooring: Laminate
- Doors: French Doors
- Windows: Blinds, Double Pane Windows
- Has fireplace: No
- Fireplace features: None
- Common walls with other units/homes: No Common Walls
Interior area
- Total interior livable area: 906 sqft
Property
Parking
- Total spaces: 4
- Parking features: Converted Garage, Concrete, Driveway
- Uncovered spaces: 4
Features
- Levels: One
- Stories: 1
- Entry location: 1
- Patio & porch: Covered, Deck
- Pool features: None
- Spa features: None
- Fencing: Wood
- Has view: Yes
- View description: Mountain(s)
Lot
- Size: 5,410 sqft
- Features: 0-1 Unit/Acre, Back Yard, Corner Lot, Front Yard, Landscaped
Details
- Additional structures: Outbuilding, Storage
- Parcel number: 2007012031
- Zoning: LCR16000*
- Special conditions: Standard
- Horse amenities: Riding Trail
Construction
Type & style
- Home type: SingleFamily
- Property subtype: Single Family Residence
Materials
- Stucco, Copper Plumbing
- Foundation: Raised
- Roof: Flat,Rolled/Hot Mop
Condition
- Additions/Alterations,Updated/Remodeled
- New construction: No
- Year built: 1934
Utilities & green energy
- Electric: Standard
- Sewer: Septic Type Unknown
- Utilities for property: Electricity Connected
Community & neighborhood
Security
- Security features: Smoke Detector(s)
Community
- Community features: Biking, Foothills, Gutter(s), Hiking, Horse Trails, Mountainous, Preserve/Public Land
Location
- Region: Chatsworth
Other
Other facts
- Listing terms: Cash to New Loan
- Road surface type: Paved
Price history
| Date | Event | Price |
|---|---|---|
| 4/22/2025 | Sold | $635,000+1%$701/sqft |
Source: | ||
| 4/14/2025 | Pending sale | $629,000$694/sqft |
Source: | ||
| 4/7/2025 | Contingent | $629,000$694/sqft |
Source: | ||
| 4/4/2025 | Listed for sale | $629,000$694/sqft |
Source: | ||
Public tax history
| Year | Property taxes | Tax assessment |
|---|---|---|
| 2025 | $2,255 +6% | $144,985 +2% |
| 2024 | $2,126 +4.1% | $142,144 +2% |
| 2023 | $2,043 +7.5% | $139,357 +2% |
Find assessor info on the county website
Neighborhood: 91311
Nearby schools
GreatSchools rating
- 8/10Justice Street ElementaryGrades: K-5Distance: 1.6 mi
- 8/10George Ellery Hale Charter AcademyGrades: 6-8Distance: 4.3 mi
- 6/10Chatsworth Charter High SchoolGrades: 9-12Distance: 3.1 mi
Get a cash offer in 3 minutes
Find out how much your home could sell for in as little as 3 minutes with a no-obligation cash offer.
Estimated market value
$554,400
Get a cash offer in 3 minutes
Find out how much your home could sell for in as little as 3 minutes with a no-obligation cash offer.
Estimated market value
$554,400
