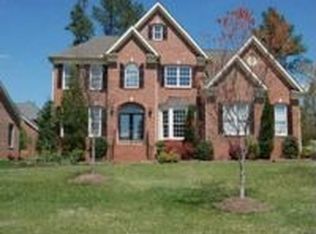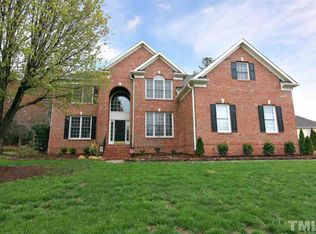Sold for $845,000
$845,000
9304 Naples Ct, Raleigh, NC 27617
4beds
3,302sqft
Single Family Residence, Residential
Built in 2002
0.43 Acres Lot
$896,900 Zestimate®
$256/sqft
$3,649 Estimated rent
Home value
$896,900
$852,000 - $951,000
$3,649/mo
Zestimate® history
Loading...
Owner options
Explore your selling options
What's special
Featuring 4 bedrooms, 3 1/2 baths and situated on a professionally landscaped cul-de-sac lot this home offers custom features throughout. A large open family room is the center of the main floor with a two story coffered ceiling and 2 way gas fireplace that opens to an incredible screen porch and park-like backyard. The updated kitchen and breakfast area has lots of windows bringing the natural light in. The formal dining and living rooms add plenty of extra space for entertaining. The first floor owner's suite has an updated bath, walk in closet and also has views of the backyard. Upstairs is a guest suite with a private full bath and 2 additional bedrooms plus the bonus room. The very private yard has tons of features from the stacked stone wall that runs the length of the yard to the stone steps up to the upper patio. There's room for playsets or a pool. The screened porch is a great spot to wind down your day as you're grilling dinner out on the deck.
Zillow last checked: 8 hours ago
Listing updated: October 27, 2025 at 07:50pm
Listed by:
Bill Berning 919-786-4188,
EXP Realty LLC
Bought with:
Todd Harrison, 290203
Keller Williams Realty
Source: Doorify MLS,MLS#: 2511367
Facts & features
Interior
Bedrooms & bathrooms
- Bedrooms: 4
- Bathrooms: 4
- Full bathrooms: 3
- 1/2 bathrooms: 1
Heating
- Electric, Forced Air
Cooling
- Central Air, Zoned
Appliances
- Included: Dishwasher, Double Oven, Electric Water Heater, Gas Cooktop, Microwave, Plumbed For Ice Maker, Range Hood
- Laundry: Laundry Room, Main Level
Features
- Bathtub Only, Eat-in Kitchen, Entrance Foyer, Granite Counters, High Ceilings, Master Downstairs, Separate Shower, Soaking Tub, Walk-In Closet(s)
- Flooring: Carpet, Hardwood, Tile
- Basement: Crawl Space
- Number of fireplaces: 1
- Fireplace features: Living Room
Interior area
- Total structure area: 3,302
- Total interior livable area: 3,302 sqft
- Finished area above ground: 3,302
- Finished area below ground: 0
Property
Parking
- Total spaces: 2
- Parking features: Concrete, Driveway, Garage, Garage Door Opener
- Garage spaces: 2
Features
- Levels: Two
- Stories: 2
- Patio & porch: Deck, Porch, Screened
- Exterior features: Fenced Yard
- Pool features: Swimming Pool Com/Fee
- Has view: Yes
Lot
- Size: 0.43 Acres
- Dimensions: 180 x 74 x 120 x 162 x 38
Details
- Parcel number: 0758976319
Construction
Type & style
- Home type: SingleFamily
- Architectural style: Transitional
- Property subtype: Single Family Residence, Residential
Materials
- Brick Veneer, Masonite
Condition
- New construction: No
- Year built: 2002
Utilities & green energy
- Sewer: Public Sewer
- Water: Public
Community & neighborhood
Community
- Community features: Golf
Location
- Region: Raleigh
- Subdivision: Brier Creek Country Club
HOA & financial
HOA
- Has HOA: Yes
- HOA fee: $200 monthly
- Services included: Insurance
Other financial information
- Additional fee information: Second HOA Fee $796 Annually
Price history
| Date | Event | Price |
|---|---|---|
| 6/29/2023 | Sold | $845,000+3.1%$256/sqft |
Source: | ||
| 5/22/2023 | Contingent | $819,900$248/sqft |
Source: | ||
| 5/19/2023 | Listed for sale | $819,900+98%$248/sqft |
Source: | ||
| 10/11/2002 | Sold | $414,000$125/sqft |
Source: Public Record Report a problem | ||
Public tax history
| Year | Property taxes | Tax assessment |
|---|---|---|
| 2025 | $7,128 +0.4% | $815,046 |
| 2024 | $7,099 +16.6% | $815,046 +46.4% |
| 2023 | $6,089 +7.6% | $556,787 |
Find assessor info on the county website
Neighborhood: Northwest Raleigh
Nearby schools
GreatSchools rating
- 4/10Brier Creek ElementaryGrades: PK-5Distance: 0.9 mi
- 9/10Pine Hollow MiddleGrades: 6-8Distance: 3.8 mi
- 9/10Leesville Road HighGrades: 9-12Distance: 4.7 mi
Schools provided by the listing agent
- Elementary: Wake - Brier Creek
- Middle: Wake - Pine Hollow
- High: Wake - Leesville Road
Source: Doorify MLS. This data may not be complete. We recommend contacting the local school district to confirm school assignments for this home.
Get a cash offer in 3 minutes
Find out how much your home could sell for in as little as 3 minutes with a no-obligation cash offer.
Estimated market value$896,900
Get a cash offer in 3 minutes
Find out how much your home could sell for in as little as 3 minutes with a no-obligation cash offer.
Estimated market value
$896,900

