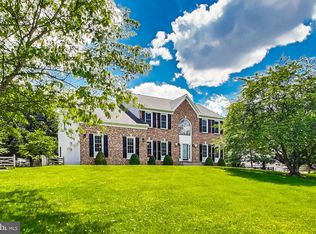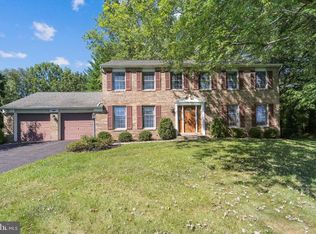Absolutely stunning home in move in condition is ready for the next fortunate buyer. This home has been lovingly cared for and offers over 5000 finished square feet with numerous upgrades throughout. This wonderful property is perfectly sited on a beautifully landscaped 2-acre private corner lot with lots of trees and wide-open areas to enjoy. Upon entry into the two-story Foyer, one immediately feels the warmth and elegance of this special property. Beautiful toned, wide plank hardwood flooring throughout main and upper levels. Elegant formal Dining room with gorgeous chandelier, chair, and crown moldings. Separate Living room with new custom mahogany wood French doors, recessed lighting, and crown molding. Sunroom or Home Office with cathedral ceiling, ceiling fan, new recessed lights with smart switches and new Pioneer smart mini-split HVAC system. Both rooms can be closed off for privacy with French doors and stylish sliding barn door for the perfect work-from-home space. Gorgeous state-of-the-art Kitchen with large center island with upgraded Viking gas cooktop and stainless-steel Zephyr range hood. Custom 42" soft-close cabinets with granite counters and tile backsplash. New stainless-steel French drawer refrigerator, upgraded Bosh double oven, Bosh dishwasher and recessed lighting. Kitchen opens to Sunroom and family room and provides large open area for entertaining and family gatherings. Bright and airy Sunroom is surrounded by three walls of windows, four skylights and a ceiling fan. Family room has recessed lights and gas fireplace with slate surround. First-floor powder room. Upper level offers four bedrooms all with wide plank hardwood flooring. Huge owner's suite with cathedral ceiling, ceiling fan and a large walk-in closet with custom built-ins. Beautifully renovated owner's full bath with soaking tub, separate shower and upgraded vanities. Three additional family sized bedrooms all with ceiling fans and ample closet space. Renovated full hall bath. The lower level has a huge recreation room, guest bedroom, exercise area and dream laundry room with tons of storage. Lower level has neutral ceramic tile throughout. Not to be done by the amazing interior space the outside areas offer an expansive multi-tiered new Trex deck with built-in benches and extensive landscaping, large side load garage and parking for 8-10 cars, storage shed and fenced in back yard. This property affords a private country feel, yet still easily accessible and convenient to schools, restaurants, shopping, and professional services. This wonderful home has been meticulously maintained and upgraded by the owners with recent improvements to include the items mentioned above as well as the following: Ring security cameras and doorbells, Nest thermostats, Smart lighting and locks, Smart central alarm system, upstairs HVAC unit, water heater, well bladder & pump, attic fans, Generac whole house generator with automatic switchover, whole house water filter system with Ph filter, softener, UV light and reverse osmosis treatment system at kitchen sink, gas line to grill, deck is hot tub ready with concrete slab and electrical box, new water efficient toilets and extended floor in attic. The owners have thought of everything. So much value here. Hurry, this is a rare find! A 10+!
This property is off market, which means it's not currently listed for sale or rent on Zillow. This may be different from what's available on other websites or public sources.

