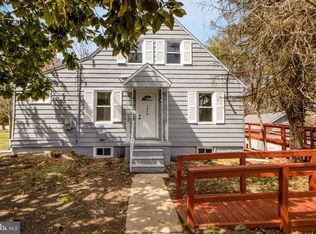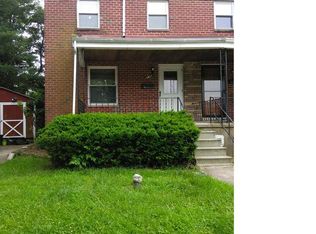Sold for $595,000 on 11/14/25
$595,000
9303 Samoset Rd, Randallstown, MD 21133
5beds
2,814sqft
Single Family Residence
Built in 2024
6,839 Square Feet Lot
$593,100 Zestimate®
$211/sqft
$3,638 Estimated rent
Home value
$593,100
$546,000 - $646,000
$3,638/mo
Zestimate® history
Loading...
Owner options
Explore your selling options
What's special
Buyer financing fell through. My sellers loss is YOUR win! They recently made a HUGE $20,000 price improvement. Some rooms in this home have been virtually staged. 10 year new build, transferable home warranty conveys. Welcome to this beautifully designed new construction colonial nestled in the heart of Randallstown’s desirable Chapman Manor community. This stunning three-level home offers over 2,800 square feet of finished living space, thoughtfully crafted with modern finishes and spacious living areas—perfect for today’s lifestyle. Step into an open-concept main level filled with natural light, wide-plank hardwood flooring, and stylish finishes throughout. The gourmet kitchen is a true centerpiece, featuring quartz countertops, a large center island, stainless steel appliances, and ample cabinet space—ideal for both everyday living and entertaining. Enjoy a dedicated dining area and a spacious living room that opens seamlessly to the backyard. One bedroom and full bath are conveniently located on the main level, offering flexibility for guests or a home office. Upstairs, the luxurious primary suite includes a spa-like bathroom with a deep soaking tub, double vanity, and a large wet room-style walk-in shower. Three additional generously sized bedrooms, a full bath, and a laundry room complete the upper level. The full unfinished basement offers tons of potential with rough-in plumbing already in place and its own private entrance—ideal for future customization. This home is the perfect blend of comfort, style, and convenience. Whether you’re looking to entertain, relax, or grow into your forever home, 9303 Samoset Rd offers the space and upgrades to make it happen. Don’t miss your chance to own this move-in ready gem!
Zillow last checked: 8 hours ago
Listing updated: November 14, 2025 at 05:36pm
Listed by:
Andrea Michelle Martinez Hernandez 240-727-4267,
Keller Williams Realty Centre
Bought with:
Erin Caspar, 663535
VYBE Realty
Source: Bright MLS,MLS#: MDBC2132926
Facts & features
Interior
Bedrooms & bathrooms
- Bedrooms: 5
- Bathrooms: 3
- Full bathrooms: 3
- Main level bathrooms: 1
- Main level bedrooms: 1
Primary bedroom
- Level: Upper
- Area: 234 Square Feet
- Dimensions: 18 x 13
Bedroom 2
- Level: Upper
- Area: 132 Square Feet
- Dimensions: 12 x 11
Bedroom 3
- Level: Upper
- Area: 140 Square Feet
- Dimensions: 14 x 10
Bedroom 4
- Level: Upper
- Area: 90 Square Feet
- Dimensions: 10 x 9
Bedroom 5
- Level: Main
- Area: 100 Square Feet
- Dimensions: 10 x 10
Dining room
- Level: Main
- Area: 132 Square Feet
- Dimensions: 12 x 11
Family room
- Level: Main
- Area: 270 Square Feet
- Dimensions: 18 x 15
Foyer
- Level: Main
- Area: 66 Square Feet
- Dimensions: 11 x 6
Kitchen
- Level: Main
- Area: 162 Square Feet
- Dimensions: 18 x 9
Laundry
- Level: Upper
- Area: 36 Square Feet
- Dimensions: 6 x 6
Heating
- Forced Air, Natural Gas
Cooling
- Central Air, Ceiling Fan(s), Electric
Appliances
- Included: Range, Dishwasher, Disposal, Range Hood, Refrigerator, Stainless Steel Appliance(s), Cooktop, Electric Water Heater
- Laundry: Hookup, Upper Level, Laundry Room
Features
- Attic, Breakfast Area, Ceiling Fan(s), Dining Area, Entry Level Bedroom, Family Room Off Kitchen, Open Floorplan, Formal/Separate Dining Room, Kitchen Island, Kitchen - Gourmet, Primary Bath(s), Pantry, Recessed Lighting, Soaking Tub, Upgraded Countertops, Walk-In Closet(s), 9'+ Ceilings, Dry Wall, High Ceilings
- Flooring: Carpet, Ceramic Tile, Concrete, Hardwood, Wood
- Windows: Double Hung, Double Pane Windows, Energy Efficient, Insulated Windows, Low Emissivity Windows, Screens
- Basement: Connecting Stairway,Full,Drainage System,Heated,Interior Entry,Exterior Entry,Concrete,Rough Bath Plumb,Space For Rooms,Sump Pump,Walk-Out Access,Water Proofing System
- Has fireplace: No
Interior area
- Total structure area: 3,052
- Total interior livable area: 2,814 sqft
- Finished area above ground: 2,100
- Finished area below ground: 714
Property
Parking
- Total spaces: 2
- Parking features: Garage Faces Front, Garage Door Opener, Inside Entrance, Attached, Driveway
- Attached garage spaces: 2
- Has uncovered spaces: Yes
- Details: Garage Sqft: 400
Accessibility
- Accessibility features: None
Features
- Levels: Three
- Stories: 3
- Patio & porch: Porch
- Exterior features: Lighting
- Pool features: None
Lot
- Size: 6,839 sqft
Details
- Additional structures: Above Grade, Below Grade
- Parcel number: 04022500018841
- Zoning: DR 5.5
- Special conditions: Standard
Construction
Type & style
- Home type: SingleFamily
- Architectural style: Colonial
- Property subtype: Single Family Residence
Materials
- Batts Insulation, Blown-In Insulation, Concrete, CPVC/PVC, Rough-In Plumbing, Stick Built, Tile, Vinyl Siding
- Foundation: Concrete Perimeter, Passive Radon Mitigation
- Roof: Architectural Shingle
Condition
- Excellent
- New construction: No
- Year built: 2024
Utilities & green energy
- Electric: 200+ Amp Service
- Sewer: Public Sewer
- Water: Public
- Utilities for property: Natural Gas Available, Underground Utilities
Community & neighborhood
Location
- Region: Randallstown
- Subdivision: Chapman Manor
Other
Other facts
- Listing agreement: Exclusive Right To Sell
- Ownership: Fee Simple
Price history
| Date | Event | Price |
|---|---|---|
| 11/14/2025 | Sold | $595,000-0.8%$211/sqft |
Source: | ||
| 10/22/2025 | Contingent | $599,999$213/sqft |
Source: | ||
| 10/9/2025 | Listed for sale | $599,999$213/sqft |
Source: | ||
| 10/1/2025 | Contingent | $599,999$213/sqft |
Source: | ||
| 9/24/2025 | Price change | $599,999-1.6%$213/sqft |
Source: | ||
Public tax history
| Year | Property taxes | Tax assessment |
|---|---|---|
| 2025 | $5,982 +30.4% | $438,067 +15.7% |
| 2024 | $4,589 +512.6% | $378,600 +512.6% |
| 2023 | $749 | $61,800 |
Find assessor info on the county website
Neighborhood: 21133
Nearby schools
GreatSchools rating
- 5/10Randallstown Elementary SchoolGrades: K-5Distance: 0.7 mi
- 3/10Deer Park Middle Magnet SchoolGrades: 6-8Distance: 1.3 mi
- 3/10Randallstown High SchoolGrades: 9-12Distance: 0.7 mi
Schools provided by the listing agent
- Elementary: Randallstown
- High: Randallstown
- District: Baltimore County Public Schools
Source: Bright MLS. This data may not be complete. We recommend contacting the local school district to confirm school assignments for this home.

Get pre-qualified for a loan
At Zillow Home Loans, we can pre-qualify you in as little as 5 minutes with no impact to your credit score.An equal housing lender. NMLS #10287.
Sell for more on Zillow
Get a free Zillow Showcase℠ listing and you could sell for .
$593,100
2% more+ $11,862
With Zillow Showcase(estimated)
$604,962
