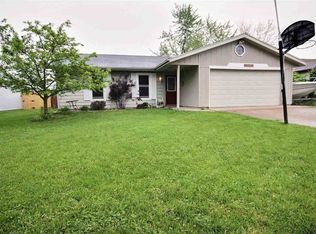This home features 3 bedrooms, 2 full baths, a 2-car garage, and a fenced back yard that has a deck & storage shed. There have been many updates in the last 10 years, including a new roof in 2008. The floorplan includes a full master suite with double closets, a 23' by 12' living room with a fireplace, a 12' by 8' dining area with a bay window, and a galley style kitchen with lots of counter and cabinet space.
This property is off market, which means it's not currently listed for sale or rent on Zillow. This may be different from what's available on other websites or public sources.

