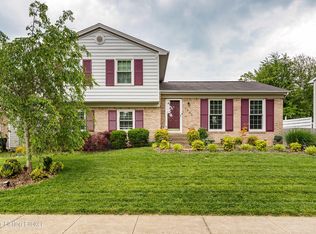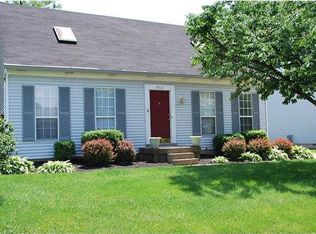You will love this wonderful ranch home located in Watterson Woods Subdivision in beautiful Jeffersontown, Kentucky! This 3-bedroom, 2-bathroom home has a 1-car attached garage--giving you 1,268 sf of well-appointed living space. Home has been recently freshened up with neutral paint colors and is ready for you to move in. As soon as you enter the door, the vaulted ceilings will catch your eye. You can imagine yourself cuddling up to the fireplace with a good book. The patio door leads to the attached deck that is perfect for grilling and entertaining family or friends. The backyard features a wood privacy fence, great for children & pets safe play. In the eat-in kitchen you will find solid oak cabinetry and allows plenty of natural daylight.
This property is off market, which means it's not currently listed for sale or rent on Zillow. This may be different from what's available on other websites or public sources.

