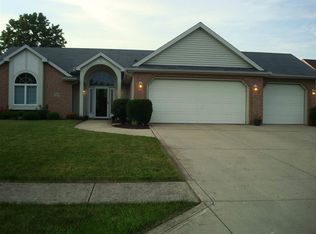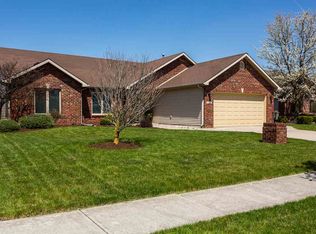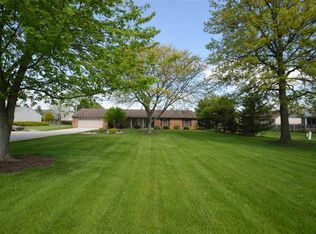Updated paint and floor coverings. Vaulted great room with boxed window seat, gas log fireplace, loft above. Nice open feel. Large kitchen/nook area overlooking private backyard. View of Cherry Hill golf course across the street. Private 1st floor master with full bath and walkin closet. 2nd and 3rd bedrooms on second floor with full bath and loft overlooking great room. Bedroom 3 has walkin closet. Additional half bath on first floor. Utility room off kitchen. Gas forced air heat with central air. Home wired for Fios. Covered front porch, patio off nook. Oversized garage.
This property is off market, which means it's not currently listed for sale or rent on Zillow. This may be different from what's available on other websites or public sources.


