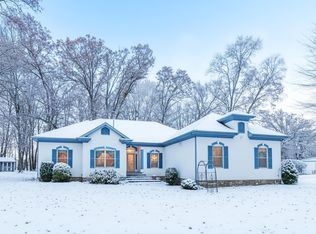Closed
$518,000
9303 E Division Rd, Mill Creek, IN 46365
4beds
4,769sqft
Single Family Residence
Built in 1976
9.45 Acres Lot
$518,500 Zestimate®
$109/sqft
$3,882 Estimated rent
Home value
$518,500
$373,000 - $721,000
$3,882/mo
Zestimate® history
Loading...
Owner options
Explore your selling options
What's special
Welcome to this stunning English Tudor home, where classic charm meets modern comfort! Nestled on over 9 acres of serene rural land, this 4-bedroom, 5-bathroom residence is perfect for those seeking space and tranquility. Enjoy cozy evenings by one of the two beautiful masonry fireplaces that add warmth and character. The formal dining room is perfect for entertaining and sets the stage for memorable gatherings. The home offers a dedicated office space with built-in bookcases, ideal for remote work or study. Expand your living space with a versatile finished basement, perfect for recreation or additional storage. Step outside and unwind in your private gazebo, complete with a relaxing hot tub, perfect for enjoying the picturesque views. The barn is ideal for horses, hobbies, or storage and adds functionality to this expansive property. The new roof, furnace and air conditioner make this home move-in ready with essential updates for comfort and peace of mind. Oversized gutters with steel gutter guards were added in 2021. This English Tudor home is a rare find, combining timeless elegance with contemporary upgrades in a breathtaking rural setting. Don't miss out on this unique opportunity!
Zillow last checked: 8 hours ago
Listing updated: February 28, 2025 at 01:52pm
Listed by:
Lynda Anderson,
Boulder Bay Realty Group 219-531-6683
Bought with:
Abigail Heaps, RB22001529
MTM Realty Group
Source: NIRA,MLS#: 811896
Facts & features
Interior
Bedrooms & bathrooms
- Bedrooms: 4
- Bathrooms: 5
- Full bathrooms: 3
- 3/4 bathrooms: 1
- 1/2 bathrooms: 1
Primary bedroom
- Description: Built-ins/Bookcases
- Area: 228
- Dimensions: 19.0 x 12.0
Bedroom 2
- Description: en suite
- Area: 154
- Dimensions: 14.0 x 11.0
Bedroom 3
- Area: 196
- Dimensions: 14.0 x 14.0
Bedroom 4
- Area: 156
- Dimensions: 13.0 x 12.0
Bonus room
- Description: Fireplace
- Area: 775
- Dimensions: 31.0 x 25.0
Bonus room
- Area: 408
- Dimensions: 24.0 x 17.0
Den
- Area: 140
- Dimensions: 14.0 x 10.0
Dining room
- Area: 182
- Dimensions: 14.0 x 13.0
Kitchen
- Description: Island/Eat-in
- Area: 242
- Dimensions: 22.0 x 11.0
Laundry
- Area: 195
- Dimensions: 15.0 x 13.0
Living room
- Description: Fireplace
- Area: 312
- Dimensions: 24.0 x 13.0
Office
- Area: 168
- Dimensions: 14.0 x 12.0
Heating
- Propane
Appliances
- Included: Built-In Gas Range, Water Softener Owned, Washer, Refrigerator, Microwave, Dryer, Dishwasher
Features
- Double Vanity, Soaking Tub, Wet Bar, Kitchen Island, Pantry, Entrance Foyer, Eat-in Kitchen
- Basement: Finished
- Number of fireplaces: 2
- Fireplace features: Basement, Living Room, Wood Burning
Interior area
- Total structure area: 4,769
- Total interior livable area: 4,769 sqft
- Finished area above ground: 3,291
Property
Parking
- Total spaces: 2
- Parking features: Garage Faces Side
- Garage spaces: 2
Features
- Levels: Two
- Exterior features: Private Yard, Storage, Rain Gutters, Other
- Fencing: Split Rail,Wood
- Has view: Yes
- View description: Rural
Lot
- Size: 9.45 Acres
- Dimensions: 9.45 Acres - Irregular
- Features: Back Yard, Private, Front Yard
Details
- Parcel number: 460834400004000068
Construction
Type & style
- Home type: SingleFamily
- Architectural style: Other
- Property subtype: Single Family Residence
Condition
- New construction: No
- Year built: 1976
Utilities & green energy
- Sewer: Septic Tank
- Water: Well
Community & neighborhood
Location
- Region: Mill Creek
- Subdivision: 0
Other
Other facts
- Listing agreement: Exclusive Right To Sell
- Listing terms: Cash,Conventional
Price history
| Date | Event | Price |
|---|---|---|
| 2/28/2025 | Sold | $518,000-13.7%$109/sqft |
Source: | ||
| 2/6/2025 | Pending sale | $599,900$126/sqft |
Source: | ||
| 1/25/2025 | Listing removed | $599,900$126/sqft |
Source: | ||
| 10/21/2024 | Listed for sale | $599,900-4%$126/sqft |
Source: | ||
| 9/15/2024 | Listing removed | $625,000 |
Source: | ||
Public tax history
| Year | Property taxes | Tax assessment |
|---|---|---|
| 2024 | $3,513 -1.5% | $356,600 +8.8% |
| 2023 | $3,565 +6.9% | $327,700 +3% |
| 2022 | $3,334 -0.6% | $318,200 +9.6% |
Find assessor info on the county website
Neighborhood: 46365
Nearby schools
GreatSchools rating
- 8/10Olive Township Elementary SchoolGrades: K-5Distance: 6.6 mi
- 7/10New Prairie Middle SchoolGrades: 6-8Distance: 5.6 mi
- 9/10New Prairie High SchoolGrades: 9-12Distance: 6 mi
Get a cash offer in 3 minutes
Find out how much your home could sell for in as little as 3 minutes with a no-obligation cash offer.
Estimated market value$518,500
Get a cash offer in 3 minutes
Find out how much your home could sell for in as little as 3 minutes with a no-obligation cash offer.
Estimated market value
$518,500
