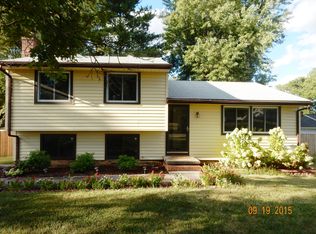Sold for $370,000
$370,000
9303 Cason Rd, Glen Allen, VA 23060
3beds
1,352sqft
Single Family Residence
Built in 1975
0.28 Acres Lot
$400,400 Zestimate®
$274/sqft
$2,206 Estimated rent
Home value
$400,400
$380,000 - $420,000
$2,206/mo
Zestimate® history
Loading...
Owner options
Explore your selling options
What's special
Renovated Ranch Home with 1 Car Attached Garage located right off Gaskins Road just minutes from Short Pump! This 3 bed, 1.5 bath home has been fully updated. Brand new LVP floors throughout the entire home. This home features two living areas, as well as a full dining room. Brand new HVAC. Brand new Roof. Brand new Windows. Brand new shaker cabinets, quartz countertops, and stainless appliances. Brand new tile bathroom featuring dark green subway tile. New lights and plumbing fixtures. Large fresh deck with concrete patio in the back great for entertaining. Located adjacent to two cul-de-sacs means lots of yard space. This one is fully updated and move in ready.
Zillow last checked: 8 hours ago
Listing updated: May 15, 2025 at 06:34am
Listed by:
Jared Davis 804-536-6100,
EXP Realty LLC
Bought with:
Mustafa Idris, 0225262357
EXP Realty LLC
Jared Davis, 0225210738
EXP Realty LLC
Source: CVRMLS,MLS#: 2509344 Originating MLS: Central Virginia Regional MLS
Originating MLS: Central Virginia Regional MLS
Facts & features
Interior
Bedrooms & bathrooms
- Bedrooms: 3
- Bathrooms: 2
- Full bathrooms: 1
- 1/2 bathrooms: 1
Primary bedroom
- Level: First
- Dimensions: 14.3 x 10.3
Bedroom 2
- Level: First
- Dimensions: 10.8 x 12.5
Bedroom 3
- Level: First
- Dimensions: 9.6 x 9.1
Dining room
- Level: First
- Dimensions: 11.2 x 9.11
Family room
- Level: First
- Dimensions: 16.11 x 11.7
Other
- Description: Tub & Shower
- Level: First
Half bath
- Level: First
Kitchen
- Level: First
- Dimensions: 7.6 x 10.0
Living room
- Level: First
- Dimensions: 18.3 x 11.4
Heating
- Electric, Heat Pump
Cooling
- Heat Pump
Appliances
- Included: Dishwasher, Electric Water Heater, Microwave, Stove
Features
- Bedroom on Main Level, Separate/Formal Dining Room, Granite Counters, Main Level Primary
- Flooring: Tile, Vinyl
- Doors: Sliding Doors
- Basement: Crawl Space
- Attic: Pull Down Stairs
- Number of fireplaces: 1
- Fireplace features: Masonry, Wood Burning
Interior area
- Total interior livable area: 1,352 sqft
- Finished area above ground: 1,352
- Finished area below ground: 0
Property
Parking
- Total spaces: 1
- Parking features: Attached, Driveway, Garage, Paved
- Attached garage spaces: 1
- Has uncovered spaces: Yes
Features
- Levels: One
- Stories: 1
- Patio & porch: Rear Porch, Deck
- Exterior features: Deck, Paved Driveway
- Pool features: None
- Fencing: None
Lot
- Size: 0.28 Acres
Details
- Parcel number: 7577611161
- Zoning description: R4
Construction
Type & style
- Home type: SingleFamily
- Architectural style: Ranch
- Property subtype: Single Family Residence
Materials
- Drywall, Frame, Vinyl Siding
- Roof: Composition,Shingle
Condition
- Resale
- New construction: No
- Year built: 1975
Utilities & green energy
- Sewer: Public Sewer
- Water: Public
Community & neighborhood
Location
- Region: Glen Allen
- Subdivision: Broad Meadows
Other
Other facts
- Ownership: Individuals
- Ownership type: Sole Proprietor
Price history
| Date | Event | Price |
|---|---|---|
| 5/14/2025 | Sold | $370,000-1.3%$274/sqft |
Source: | ||
| 4/15/2025 | Pending sale | $375,000$277/sqft |
Source: | ||
| 4/9/2025 | Listed for sale | $375,000+56.9%$277/sqft |
Source: | ||
| 1/23/2025 | Sold | $239,000$177/sqft |
Source: Public Record Report a problem | ||
Public tax history
| Year | Property taxes | Tax assessment |
|---|---|---|
| 2025 | $2,704 +4.9% | $325,800 +7.4% |
| 2024 | $2,578 +7.2% | $303,300 +7.2% |
| 2023 | $2,404 +11.4% | $282,800 +11.4% |
Find assessor info on the county website
Neighborhood: 23060
Nearby schools
GreatSchools rating
- 6/10Springfield Park Elementary SchoolGrades: PK-5Distance: 0.8 mi
- 5/10Holman Middle SchoolGrades: 6-8Distance: 3.4 mi
- 3/10Tucker High SchoolGrades: 9-12Distance: 1.5 mi
Schools provided by the listing agent
- Elementary: Springfield Park
- Middle: Holman
- High: Tucker
Source: CVRMLS. This data may not be complete. We recommend contacting the local school district to confirm school assignments for this home.
Get a cash offer in 3 minutes
Find out how much your home could sell for in as little as 3 minutes with a no-obligation cash offer.
Estimated market value$400,400
Get a cash offer in 3 minutes
Find out how much your home could sell for in as little as 3 minutes with a no-obligation cash offer.
Estimated market value
$400,400

