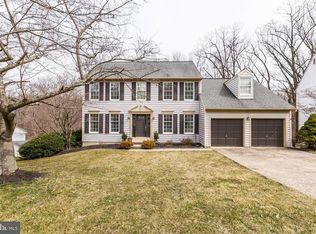Stunning, meticulously maintained 4 bedroom 3.5 bathroom brick and vinyl colonial in cul-de-sac with multiple decks and exterior sitting areas overlooking nature's beauty with woods and a stream. Main level features gleaming hardwoods throughout, foyer with coat closet and updated powder room, professional office with bow window and chair rail molding, living room with bow window and crown molding, dining room with bow window, crown molding and chair rail molding leading to the updated, gourmet eat-in kitchen with stainless steel appliances, glass tile backsplash, table space and espresso cabinets opening up to the sunken family room with wood-burning fireplace and updated wood slider leading to rear deck. The upper level showcases 4 spacious bedrooms with gleaming hardwood floors and 2 updated bathrooms including the master bedroom with walk-in closet and master en-suite. The lower level offers a game room, custom bar area with brick accent wall and, expansive rec room with corner gas fireplace and sliders to the rear patio. The rear yard is a nature lover's dream with multiple levels of seating options, including Trex deck, brick paver patio, hot tub (fully functional but being conveyed as-is) and a gazebo overlooking the woods and scenic stream. Updates include stainless steel chimney cap, copper-topped bay windows, Trex decking and railings, brick paver patio, shed, gazebo, landscaping, California closet systems, hardwood flooring throughout, molding and trim, soft foam siding, architectural shingle roof, soft close cabinets and drawers, granite countertops and much more! Truly a must-see!
This property is off market, which means it's not currently listed for sale or rent on Zillow. This may be different from what's available on other websites or public sources.

