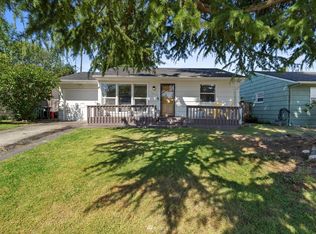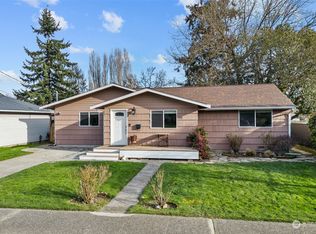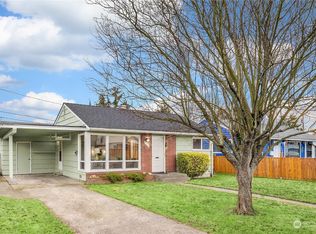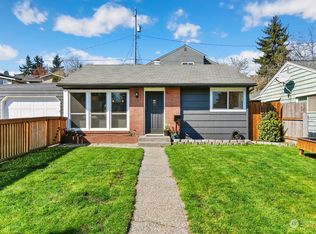Sold
Listed by:
Monica Church,
Real Broker LLC
Bought with: Upside Properties
$847,500
9303 30th Avenue SW, Seattle, WA 98126
3beds
1,792sqft
Single Family Residence
Built in 1951
5,000.69 Square Feet Lot
$839,900 Zestimate®
$473/sqft
$3,831 Estimated rent
Home value
$839,900
$773,000 - $907,000
$3,831/mo
Zestimate® history
Loading...
Owner options
Explore your selling options
What's special
Charming home in West Seattle’s Westwood neighborhood plus DADU! 1,470 sqft 3 bed 2 bath Main home features a fantastic layout with open living, a dining nook, and a bright, updated kitchen. Main floor massive primary suite with ensuite bath & walk in closet, plus a second bedroom and full bath off the mudroom. Hardwood floors throughout, cozy wood stove fireplace, and a light-filled third bedroom upstairs complete the space. Enjoy a large, sunny backyard with space to garden and relax, plus dedicated paved EV plumbed parking for 2. Stylish, light-filled 322 sqft DADU with additional .75 bath completed in 2024—an active income producer on Airbnb or perfect as a MIL suite, home office, or guest space.
Zillow last checked: 8 hours ago
Listing updated: June 27, 2025 at 04:03am
Listed by:
Monica Church,
Real Broker LLC
Bought with:
Gunnar Conley, 22022753
Upside Properties
Brian Side, 21007250
Upside Properties
Source: NWMLS,MLS#: 2357473
Facts & features
Interior
Bedrooms & bathrooms
- Bedrooms: 3
- Bathrooms: 3
- Full bathrooms: 2
- Main level bathrooms: 2
- Main level bedrooms: 2
Primary bedroom
- Level: Main
Bedroom
- Level: Main
Bathroom full
- Level: Main
Bathroom full
- Level: Main
Entry hall
- Level: Main
Kitchen with eating space
- Level: Main
Living room
- Level: Main
Heating
- Fireplace, Forced Air, Electric
Cooling
- None
Appliances
- Included: Dishwasher(s), Dryer(s), Refrigerator(s), Stove(s)/Range(s), Washer(s), Water Heater: Electric, Water Heater Location: Closet
Features
- Bath Off Primary, Ceiling Fan(s)
- Flooring: Ceramic Tile, Hardwood, Carpet
- Windows: Double Pane/Storm Window
- Basement: None
- Number of fireplaces: 1
- Fireplace features: Wood Burning, Main Level: 1, Fireplace
Interior area
- Total structure area: 1,470
- Total interior livable area: 1,792 sqft
Property
Parking
- Total spaces: 2
- Parking features: Driveway
- Covered spaces: 2
Features
- Entry location: Main
- Patio & porch: Bath Off Primary, Ceiling Fan(s), Ceramic Tile, Double Pane/Storm Window, Fireplace, Water Heater
- Has view: Yes
- View description: Territorial
Lot
- Size: 5,000 sqft
- Features: Curbs, Paved, Sidewalk, Electric Car Charging
- Topography: Level
- Residential vegetation: Garden Space
Details
- Additional structures: ADU Baths: 1
- Parcel number: 7452500665
- Zoning: NR3
- Zoning description: Jurisdiction: City
- Special conditions: Standard
Construction
Type & style
- Home type: SingleFamily
- Architectural style: See Remarks
- Property subtype: Single Family Residence
Materials
- Wood Siding
- Foundation: Block, Poured Concrete
- Roof: Composition
Condition
- Year built: 1951
- Major remodel year: 1951
Utilities & green energy
- Electric: Company: Seattle City Light
- Sewer: Sewer Connected, Company: Seattle Public Utilities
- Water: Public, Company: Seattle Public Utilities
Community & neighborhood
Location
- Region: Seattle
- Subdivision: Westwood
Other
Other facts
- Listing terms: Cash Out,Conventional
- Cumulative days on market: 15 days
Price history
| Date | Event | Price |
|---|---|---|
| 5/27/2025 | Sold | $847,500-0.3%$473/sqft |
Source: | ||
| 4/25/2025 | Pending sale | $850,000$474/sqft |
Source: | ||
| 4/10/2025 | Listed for sale | $850,000+26.9%$474/sqft |
Source: | ||
| 7/11/2022 | Sold | $670,000-3.6%$374/sqft |
Source: | ||
| 6/17/2022 | Pending sale | $695,000$388/sqft |
Source: | ||
Public tax history
| Year | Property taxes | Tax assessment |
|---|---|---|
| 2024 | $6,889 +9.1% | $674,000 +9.2% |
| 2023 | $6,317 +6.2% | $617,000 -4.8% |
| 2022 | $5,950 +0.3% | $648,000 +8.4% |
Find assessor info on the county website
Neighborhood: Roxhill
Nearby schools
GreatSchools rating
- 6/10Arbor Heights Elementary SchoolGrades: PK-5Distance: 0.7 mi
- 5/10Denny Middle SchoolGrades: 6-8Distance: 0.8 mi
- 3/10Chief Sealth High SchoolGrades: 9-12Distance: 0.8 mi

Get pre-qualified for a loan
At Zillow Home Loans, we can pre-qualify you in as little as 5 minutes with no impact to your credit score.An equal housing lender. NMLS #10287.
Sell for more on Zillow
Get a free Zillow Showcase℠ listing and you could sell for .
$839,900
2% more+ $16,798
With Zillow Showcase(estimated)
$856,698


