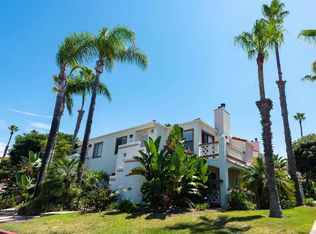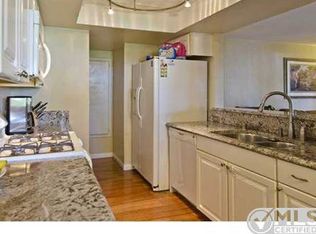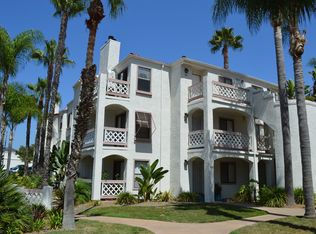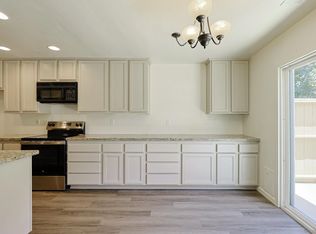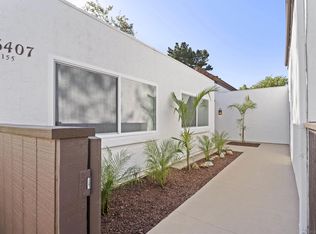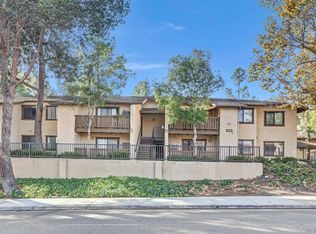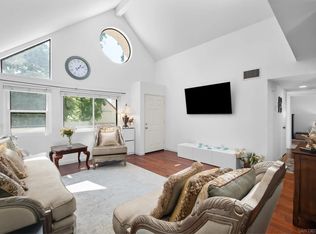Primary location next to Penasquitos Town Center with access to Westview High School and Mesa Verde Middle School. Lowest priced 3Br 2Ba top-level condo with walking distance to the Rancho Penasquitos library branch, YMCA, shopping center, and black mountain state park. The home is a corner unit with an in-unit laundry room featuring a full-size stackable washer and dryer, vaulted ceilings, fresh paint, stainless steel appliances, quartz countertops, updated fixtures, a walk-in master closet, and a fireplace with relaxing views from the balcony. There are two available parking spaces, with one of them coming with storage. Enjoy the best schools in the renowned Poway School District, with easy access to 56 freeway and bike trail. Wonderful HOA amenities that include 4 pools, 4 hot tubs, a recreation center, BBQ areas, landscaping, and streams within the well-maintained complex. Low HOA dues and no Mello-Roos. Don't miss out on this rare gem by scheduling a viewing!
For sale
Price increase: $20K (12/5)
$699,000
9302 Twin Trails Dr UNIT 204, San Diego, CA 92129
3beds
1,127sqft
Est.:
Condominium
Built in 1987
-- sqft lot
$696,400 Zestimate®
$620/sqft
$390/mo HOA
What's special
Corner unitFresh paintUpdated fixturesWalk-in master closetQuartz countertopsStainless steel appliancesVaulted ceilings
- 13 days |
- 836 |
- 38 |
Likely to sell faster than
Zillow last checked: 8 hours ago
Listing updated: December 07, 2025 at 12:22am
Listed by:
John Zhang DRE #02076808 858-610-4766,
KAM Financial Realty
Source: SDMLS,MLS#: 250044860 Originating MLS: San Diego Association of REALTOR
Originating MLS: San Diego Association of REALTOR
Tour with a local agent
Facts & features
Interior
Bedrooms & bathrooms
- Bedrooms: 3
- Bathrooms: 2
- Full bathrooms: 2
Heating
- Fireplace
Cooling
- Central Forced Air
Appliances
- Included: Dishwasher, Disposal, Dryer, Microwave, Washer, Gas Stove
- Laundry: Electric
Features
- Number of fireplaces: 1
- Fireplace features: FP in Living Room
Interior area
- Total structure area: 1,127
- Total interior livable area: 1,127 sqft
Video & virtual tour
Property
Parking
- Total spaces: 2
- Parking features: Assigned
Features
- Levels: 1 Story
- Stories: 2
- Pool features: Community/Common
- Fencing: N/K
Details
- Parcel number: 3155210329
- Zoning: R1
- Zoning description: R1
Construction
Type & style
- Home type: Condo
- Property subtype: Condominium
Materials
- Stucco
- Roof: Composition
Condition
- Year built: 1987
Utilities & green energy
- Sewer: Public Sewer
- Water: Public
Community & HOA
Community
- Subdivision: RANCHO PENASQUITOS
HOA
- Services included: Common Area Maintenance, Exterior (Landscaping), Exterior Bldg Maintenance, Roof Maintenance, Trash Pickup, Water
- HOA fee: $390 monthly
- HOA name: Penasquitos Casa Blanca
Location
- Region: San Diego
Financial & listing details
- Price per square foot: $620/sqft
- Tax assessed value: $827,741
- Annual tax amount: $9,351
- Date on market: 12/1/2025
- Listing terms: Cash,Conventional,FHA,VA
Estimated market value
$696,400
$662,000 - $731,000
$3,276/mo
Price history
Price history
| Date | Event | Price |
|---|---|---|
| 12/5/2025 | Price change | $699,000+2.9%$620/sqft |
Source: | ||
| 12/1/2025 | Listed for sale | $679,000$602/sqft |
Source: | ||
| 12/1/2025 | Listing removed | $679,000$602/sqft |
Source: | ||
| 10/31/2025 | Listed for sale | $679,000$602/sqft |
Source: | ||
| 10/30/2025 | Listing removed | $679,000$602/sqft |
Source: | ||
Public tax history
Public tax history
| Year | Property taxes | Tax assessment |
|---|---|---|
| 2025 | $9,351 +2.7% | $827,741 +2% |
| 2024 | $9,104 +10% | $811,512 +9.8% |
| 2023 | $8,273 +63.3% | $739,000 +63.3% |
Find assessor info on the county website
BuyAbility℠ payment
Est. payment
$4,713/mo
Principal & interest
$3396
Property taxes
$682
Other costs
$635
Climate risks
Neighborhood: Rancho Penasquitos
Nearby schools
GreatSchools rating
- 8/10Sundance Elementary SchoolGrades: K-5Distance: 0.5 mi
- 8/10Mesa Verde Middle SchoolGrades: 6-8Distance: 1.2 mi
- 10/10Westview High SchoolGrades: 9-12Distance: 1.4 mi
- Loading
- Loading
