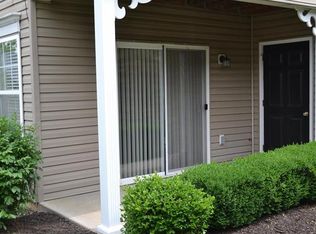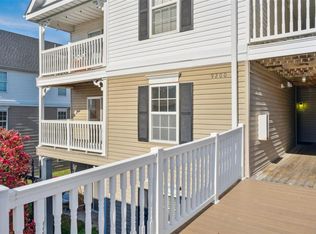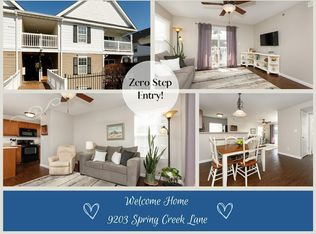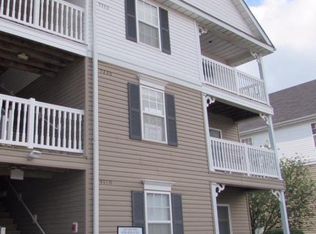WOW! Check out this beauty! Beautifully updated light, open floor plan. Vaulted ceilings throughout. Gorgeous kitchen with 42 cabinets, raised bar top, smooth cook top, self-cleaning oven, built-in microwave, SS refrigerator. New Flooring throughout 2019. Freshly painted walls, vaulted ceilings and woodwork. ll new may wood flooring. Looks great and easy to maintain. Luxury master bedroom suite with oversized walk in closet and a beautiful updated master bath with walk in shower area. . Clean Clean Clean. White six panel doors, upgraded lighting. THE KITCHEN HAS 42 CABINETS AND TILE FLOORING AND LOOK AT THE GREAT APPLIANCES SHOWN IN AND OUT IN THE PHOTOS. DON'T MISS THE SS REFRIGERATOR THAT IS YOURS. Also the incredible SAMSUNG WASHER AND DRYER COMES WITH UNIT. Covered deck with storage room to the side., carport plus additional parking (carport on Spring Creek Lane). Amenities include pool, cabana, sports court, walking trail & dog park. New hot water tank this past DEC 2018.
This property is off market, which means it's not currently listed for sale or rent on Zillow. This may be different from what's available on other websites or public sources.



