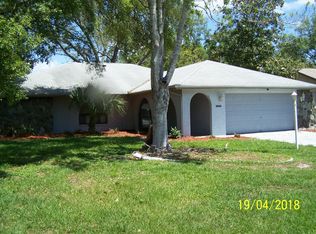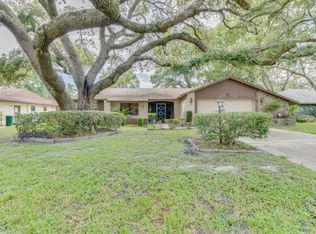TAKE A DEEP BREATH! Lots of Room to Breathe in the WOnderful Floor Plan of this Boundless 3 Bedroom 2 Bath Well Maintained and Updated Home. Ready to Move In! Fireplace, Fenced Rear Yard, Screened Porch for Great Entertaining. Uncrowd Yourself! Call to See Today! Listing Agent: The Elite Group Home Team
This property is off market, which means it's not currently listed for sale or rent on Zillow. This may be different from what's available on other websites or public sources.

