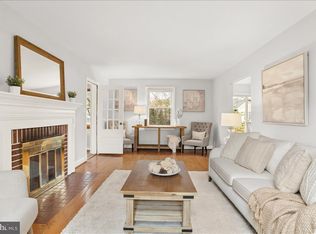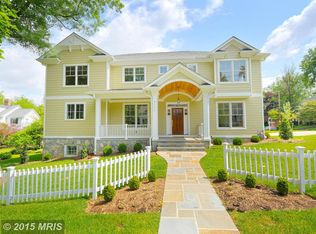This impressive Craftsman home has all of the features you've been waiting for.Let's start with the lovely front porch. It's perfect for relaxing and chatting with neighbors as they stroll by. Step inside and you'll see the formal entertaining spaces across the front of the home. Then as you move to the back there's the home office with french doors for privacy when needed. The next stop is the real gem of this house, a splendid open floor plan great-room that's worthy of the name. It's almost 50 feet from side to side, with windows everywhere. It's perfect for relaxing, cooking, curling up with a book(or your kindle) you name it! There's an easy walk out to the deck and the back yard from there, so indoor-outdoor living is a breeze. Let's head upstairs, you'll find 4 well-sized bedrooms with a thoughtful combination of en-suite and jack and jill baths. There's also a large landing, the present owners use it as an upstairs family hangout space but it could also be a homework space, a reading nook or a second home office. There's also a large well-outfitted laundry room with extra storage.The Master suite is large, with lots of natural light, thoughtfully outfitted walk-in closets a luxurious bath, and a spacious private balcony. Now, let's move down to the lower level. You'll see the home workout space, a bedroom, and a full bath, as well as a large family room with a walkout and another bonus room. There's lots of flexibility here for whatever you'd like to do.The location is excellent, less than 1 mile to the NIH Metro, and with easy access to major commuter routes. It's also walking distance to Alta Vista Park, the newly renovated YMCA and the Lycee Rochambeau. If you want more active outdoor space, the Bethesda Trolley Trail and Rock Creek Park are very close. How about shopping or dining? Wildwood Shopping Center and downtown Bethesda are both a short drive. Please view both virtual tours.
This property is off market, which means it's not currently listed for sale or rent on Zillow. This may be different from what's available on other websites or public sources.


