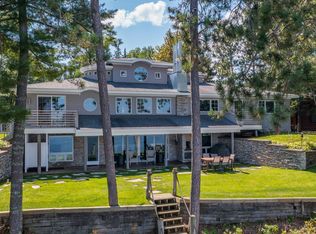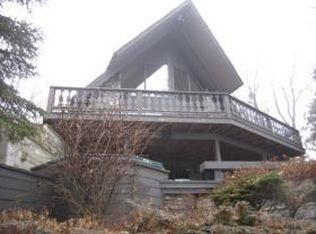Closed
$1,900,000
9302 Interlachen Rd, Lake Shore, MN 56468
3beds
2,395sqft
Single Family Residence
Built in 1972
0.8 Acres Lot
$1,898,900 Zestimate®
$793/sqft
$2,291 Estimated rent
Home value
$1,898,900
Estimated sales range
Not available
$2,291/mo
Zestimate® history
Loading...
Owner options
Explore your selling options
What's special
Experience the pinnacle of lakeside living at 9302 Interlachen Rd. This magnificent 3-bedroom, 2-bathroom residence boasts over 3,000 sq ft of inviting open-concept design, showcasing vaulted wood ceilings, custom built-ins, and an expansive lakeside deck for entertaining and relishing in breathtaking sunrise views.
Enjoy 138 feet of pristine frontage on Gull Lake, with just 18 steps leading to the idyllic hard sand bottom shoreline. With 13,000+ acres on the chain of lakes, and a maximum depth of 80 feet, Gull Lake offers endless opportunities for boating, fishing, watersports, and fine dining! A fully finished walkout, two cozy fireplaces, and an attached garage ensure that every comfort is met in this stunning lakeside haven. The expansive 5-car heated and insulated detached garage offers additional storage and space for hobbies or recreation. Conveniently located just 14 minutes from Nisswa and 22 minutes from Baxter, this exceptional property grants easy access to the best of both worlds – tranquility and natural beauty on Gull Lake, with nearby shopping, dining, and entertainment. Don't miss this rare opportunity to own an unforgettable piece of Minnesota's premier lake destination – Your Dream Retreat with Panoramic Views.
Zillow last checked: 8 hours ago
Listing updated: July 18, 2025 at 08:57am
Listed by:
Chad Schwendeman 218-831-4663,
eXp Realty,
Randa Haug 218-330-2882
Bought with:
Kody Ruedisili
eXp Realty
Source: NorthstarMLS as distributed by MLS GRID,MLS#: 6702629
Facts & features
Interior
Bedrooms & bathrooms
- Bedrooms: 3
- Bathrooms: 2
- Full bathrooms: 1
- 3/4 bathrooms: 1
Bedroom 1
- Level: Main
- Area: 156 Square Feet
- Dimensions: 13x12
Bedroom 2
- Level: Lower
- Area: 132 Square Feet
- Dimensions: 12x11
Bedroom 3
- Level: Lower
- Area: 143 Square Feet
- Dimensions: 13x11
Bathroom
- Level: Main
- Area: 63 Square Feet
- Dimensions: 9x7
Bathroom
- Level: Lower
- Area: 64 Square Feet
- Dimensions: 8x8
Dining room
- Level: Main
- Area: 208 Square Feet
- Dimensions: 16x13
Family room
- Level: Main
- Area: 480 Square Feet
- Dimensions: 20x24
Family room
- Level: Lower
- Area: 299 Square Feet
- Dimensions: 23x13
Flex room
- Level: Lower
- Area: 169 Square Feet
- Dimensions: 13x13
Foyer
- Level: Main
- Area: 88 Square Feet
- Dimensions: 11x8
Kitchen
- Level: Main
- Area: 154 Square Feet
- Dimensions: 14x11
Laundry
- Level: Lower
- Area: 49 Square Feet
- Dimensions: 7x7
Living room
- Level: Main
- Area: 180 Square Feet
- Dimensions: 12x15
Heating
- Forced Air
Cooling
- Central Air
Appliances
- Included: Cooktop, Dishwasher, Disposal, Dryer, Freezer, Humidifier, Microwave, Refrigerator, Wall Oven, Washer, Water Softener Owned
Features
- Basement: Block,Daylight,Egress Window(s),Finished,Full,Walk-Out Access
- Number of fireplaces: 2
- Fireplace features: Family Room, Gas, Living Room, Stone, Wood Burning
Interior area
- Total structure area: 2,395
- Total interior livable area: 2,395 sqft
- Finished area above ground: 1,720
- Finished area below ground: 1,720
Property
Parking
- Total spaces: 7
- Parking features: Attached, Detached, Asphalt, Garage Door Opener, Heated Garage, Insulated Garage
- Attached garage spaces: 6
- Uncovered spaces: 1
- Details: Garage Dimensions (32x24irr)
Accessibility
- Accessibility features: None
Features
- Levels: One
- Stories: 1
- Pool features: None
- Fencing: None
- Has view: Yes
- View description: East, Lake, Panoramic
- Has water view: Yes
- Water view: Lake
- Waterfront features: Lake Front, Waterfront Elevation(10-15), Waterfront Num(11030500), Lake Chain, Lake Bottom(Hard, Sand), Lake Acres(10010), Lake Chain Acres(13497), Lake Depth(80)
- Body of water: Gull
- Frontage length: Water Frontage: 138
Lot
- Size: 0.80 Acres
- Dimensions: 125 x 292 x 133 x 259
- Features: Many Trees
Details
- Additional structures: Additional Garage, Workshop
- Foundation area: 1720
- Parcel number: 904690306
- Zoning description: Residential-Single Family
Construction
Type & style
- Home type: SingleFamily
- Property subtype: Single Family Residence
Materials
- Wood Siding
- Roof: Age 8 Years or Less,Asphalt
Condition
- Age of Property: 53
- New construction: No
- Year built: 1972
Utilities & green energy
- Gas: Natural Gas
- Sewer: Private Sewer, Tank with Drainage Field
- Water: Drilled, Well
Community & neighborhood
Location
- Region: Lake Shore
HOA & financial
HOA
- Has HOA: No
Other
Other facts
- Road surface type: Paved
Price history
| Date | Event | Price |
|---|---|---|
| 7/18/2025 | Sold | $1,900,000-5%$793/sqft |
Source: | ||
| 6/10/2025 | Pending sale | $1,999,999$835/sqft |
Source: | ||
| 6/3/2025 | Listing removed | $1,999,999$835/sqft |
Source: | ||
| 5/21/2025 | Price change | $1,999,999-4.8%$835/sqft |
Source: | ||
| 4/18/2025 | Listed for sale | $2,100,000+189.7%$877/sqft |
Source: | ||
Public tax history
| Year | Property taxes | Tax assessment |
|---|---|---|
| 2024 | $11,008 -5.4% | $1,394,100 |
| 2023 | $11,642 +14.5% | $1,394,100 +2.7% |
| 2022 | $10,168 +25.6% | $1,358,100 +44.7% |
Find assessor info on the county website
Neighborhood: 56468
Nearby schools
GreatSchools rating
- 9/10Nisswa Elementary SchoolGrades: PK-4Distance: 5 mi
- 6/10Forestview Middle SchoolGrades: 5-8Distance: 10.5 mi
- 9/10Brainerd Senior High SchoolGrades: 9-12Distance: 11.1 mi

Get pre-qualified for a loan
At Zillow Home Loans, we can pre-qualify you in as little as 5 minutes with no impact to your credit score.An equal housing lender. NMLS #10287.

