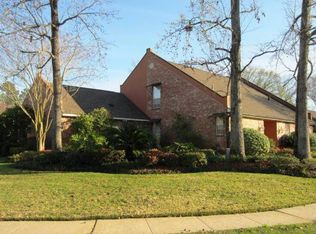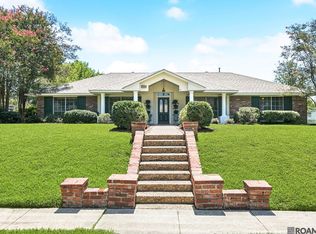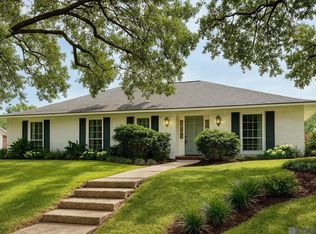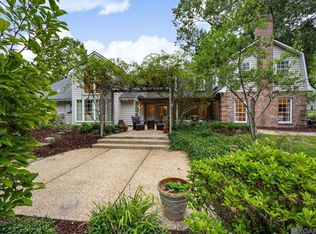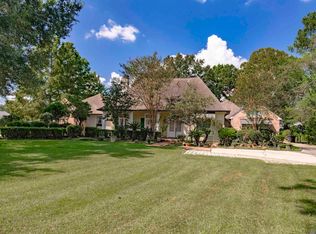Don't miss this Classic Baton Rouge home in well-established THE HILL subdivision! SELLER IS OFFERING A $10,000 CREDIT TOWARD CLOSING COSTS!!! This solid brick home boasts 4 bedrooms, 3 full baths, wet bar and an enormous sunroom!! The kitchen has granite counter tops, GE appliances including refrigerator, newly refinished tile flooring and a keeping room with lots of custom built-ins for plenty of storage. The primary bath has been completely updated as well as a secondary bath. In the oversized back yard, you will find a great covered porch perfect for entertaining!! Brand new roof and sky lights !!! This home offers on overabundance of space for everyone! Truly a great opportunity to live where convenience is right at your fingertips!
For sale
Price cut: $15.5K (10/8)
$679,000
9302 Hilltrace Ave, Baton Rouge, LA 70809
4beds
3,555sqft
Est.:
Single Family Residence, Residential
Built in 1978
0.64 Acres Lot
$-- Zestimate®
$191/sqft
$50/mo HOA
What's special
Solid brick homeGe appliancesCovered porchBrand new roofWet barEnormous sunroom
- 257 days |
- 145 |
- 5 |
Zillow last checked: 8 hours ago
Listing updated: 21 hours ago
Listed by:
Albert Nolan,
Keller Williams Realty Red Stick Partners 225-768-1800
Source: ROAM MLS,MLS#: 2025007358
Tour with a local agent
Facts & features
Interior
Bedrooms & bathrooms
- Bedrooms: 4
- Bathrooms: 3
- Full bathrooms: 3
Rooms
- Room types: Bedroom, Primary Bedroom, Breakfast Room, Dining Room, Family Room, Foyer, Sunroom, Workshop
Primary bedroom
- Features: En Suite Bath, Master Downstairs
- Level: First
- Area: 233.73
- Width: 14.7
Bedroom 1
- Level: First
- Area: 192
- Dimensions: 12 x 16
Bedroom 2
- Level: First
- Area: 128.52
- Width: 10.8
Bedroom 3
- Level: First
- Area: 168.91
- Width: 12.7
Primary bathroom
- Features: Double Vanity, Walk-In Closet(s), Separate Shower
Dining room
- Level: First
- Area: 195.92
Family room
- Level: First
- Area: 336.7
Heating
- Central
Cooling
- Multi Units, Central Air
Features
- Number of fireplaces: 1
Interior area
- Total structure area: 4,613
- Total interior livable area: 3,555 sqft
Property
Parking
- Total spaces: 2
- Parking features: 2 Cars Park
Features
- Stories: 1
Lot
- Size: 0.64 Acres
- Dimensions: 176 x 105 x 151 x 103
Details
- Parcel number: 00792772
- Special conditions: Standard
Construction
Type & style
- Home type: SingleFamily
- Architectural style: Traditional
- Property subtype: Single Family Residence, Residential
Materials
- Brick Siding, Wood Siding, Other, Brick
- Foundation: Slab
Condition
- New construction: No
- Year built: 1978
Utilities & green energy
- Gas: Entergy
- Sewer: Comm. Sewer
- Water: Comm. Water
Community & HOA
Community
- Subdivision: Hill The
HOA
- Has HOA: Yes
- Services included: Accounting, Common Areas, Maintenance Grounds
- HOA fee: $600 annually
Location
- Region: Baton Rouge
Financial & listing details
- Price per square foot: $191/sqft
- Tax assessed value: $510,000
- Annual tax amount: $5,184
- Price range: $679K - $679K
- Date on market: 4/23/2025
- Listing terms: Cash,Conventional
Estimated market value
Not available
Estimated sales range
Not available
Not available
Price history
Price history
| Date | Event | Price |
|---|---|---|
| 10/8/2025 | Price change | $679,000-2.2%$191/sqft |
Source: | ||
| 6/9/2025 | Price change | $694,500-6.1%$195/sqft |
Source: | ||
| 4/23/2025 | Listed for sale | $739,500$208/sqft |
Source: | ||
| 6/28/2016 | Sold | -- |
Source: | ||
Public tax history
Public tax history
| Year | Property taxes | Tax assessment |
|---|---|---|
| 2024 | $5,184 +13.6% | $51,000 +13.3% |
| 2023 | $4,562 -0.2% | $45,000 |
| 2022 | $4,572 +2.3% | $45,000 |
Find assessor info on the county website
BuyAbility℠ payment
Est. payment
$3,357/mo
Principal & interest
$2633
Property taxes
$436
Other costs
$288
Climate risks
Neighborhood: Drusilla
Nearby schools
GreatSchools rating
- 7/10Westminster Elementary SchoolGrades: PK-5Distance: 0.8 mi
- 4/10Westdale Middle SchoolGrades: 6-8Distance: 3.5 mi
- 2/10Tara High SchoolGrades: 9-12Distance: 1.3 mi
Schools provided by the listing agent
- District: East Baton Rouge
Source: ROAM MLS. This data may not be complete. We recommend contacting the local school district to confirm school assignments for this home.
- Loading
- Loading
