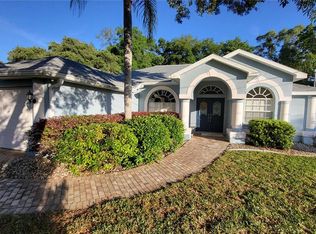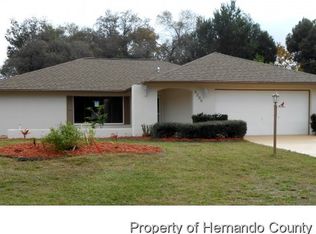Active with Contract. Built in 2005 by Pastore Custom Builders, this cozy 3/2/2 split floor plan home features many upgrades and amenities. The master suite includes a sliding glass door to the pool area, dual vanities, walk in closets, garden tub, walk-in shower, and separate toilet room. The guest side is complete with a full bathroom and 2 bedrooms. Enjoy the spacious living room overlooking the pool with sliding glass doors, dining room and kitchen with high bar and nook. Other interior attributes include an alarm system, microwave, dishwasher, range, fridge and dryer. Exterior features include gutters, shed with electric, in-ground chlorine pool, sprinkler system, and the garaged floor is tiled. Unrepaired Sinkhole home, see attached documents. Make an appointment to see today!
This property is off market, which means it's not currently listed for sale or rent on Zillow. This may be different from what's available on other websites or public sources.


