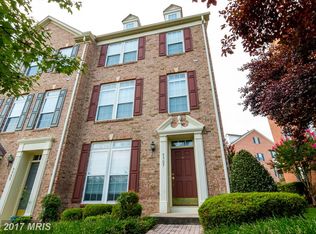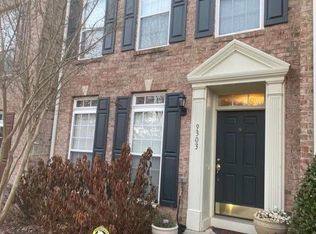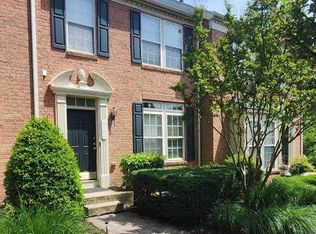Light-filled 3 1/2 Level end of group townhome is situated in an ideal location in the neighborhood. The front of the home faces tree-lined pastoral view with plenty of privacy. This home boasts a first-floor office/den and a 3rd-floor loft - ideal for working at home! Enter on the main floor with a den with a walk-in closet. Alternatively walk in from the large double car garage to a mud room/laundry room. On the 2nd floor, the kitchen has newly purchased stainless steel appliances including a built in microwave and newly installed flooring. The kitchen also features a dining area, island, pantry, deck plus a bonus area for dining, reading, relaxing or whatever you chose! The 3rd floor brings 3 generously sized rooms. The owner's suite offers a large ensuite bathroom with a separate shower, soaking tub and double sink. Additionally, a walk in closet features a window! Need some privacy? This suite also includes a loft with another closet! The walkable community has dining, shopping, child, and medical care . Community fee includes all WATER & SEWER, lawn cutting, landscaping, trash, snow removal, and master insurance policy. The roof is the owner's responsibly. This home has been Deep cleaned (even the garage has been power washed) and is ready for move-in. 1 year home warranty included.
This property is off market, which means it's not currently listed for sale or rent on Zillow. This may be different from what's available on other websites or public sources.



