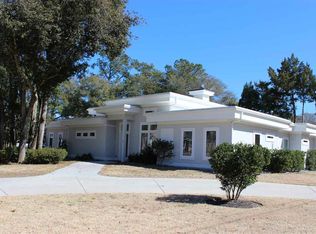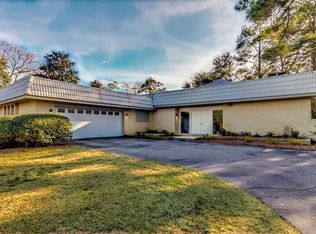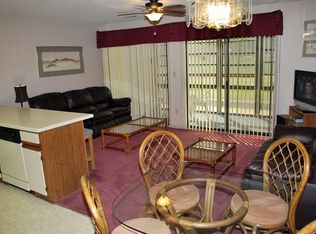DISTINGUISHED BRICK RANCH ON LARGE CORNER LOT in the Dunes Club. This gorgeous 3 bedroom/ 2.5 bath home has an expansive floor plan that all will appreciate. The beautiful stone floor in the foyer welcomes you as you enter your new home. Off of the foyer, is the great room complete with hardwood floors, vaulted beamed ceilings, and plenty of natural light from the numerous windows that all make this space perfect for entertaining. The formal dining room has a built in buffet and hutch, French doors to the back patio, and access to the kitchen. In the kitchen, the large granite counter tops, breakfast nook, and pendant lighting will all catch your eye. This is definitely a perfect space for the family chef! On the other side of the kitchen is the living room that has a combination of the stone and hardwood flooring. Your family will be able to relax next to the brick fireplace while playing board games or watching a movie. Your new home has two great outdoor living areas???the front courtyard and back patio???that will enlarge your entertaining space as well! The split floor plan has the master suite located just off of the great room. Some of the features of this suite include a large custom-designed closet, double vanity sink, and a glass enclosed shower. The two other bedrooms have new carpet, share a full sized bathroom, and plentiful closet space. On your way out to the two-car garage, is the mud room/laundry room. This space is home to the washer, dryer, a sink, and plenty of storage space. Less than one mile away are premium shops, groceries, and coffee bars. Even closer is the beach - only minutes away! See this No HOA home today!
This property is off market, which means it's not currently listed for sale or rent on Zillow. This may be different from what's available on other websites or public sources.



