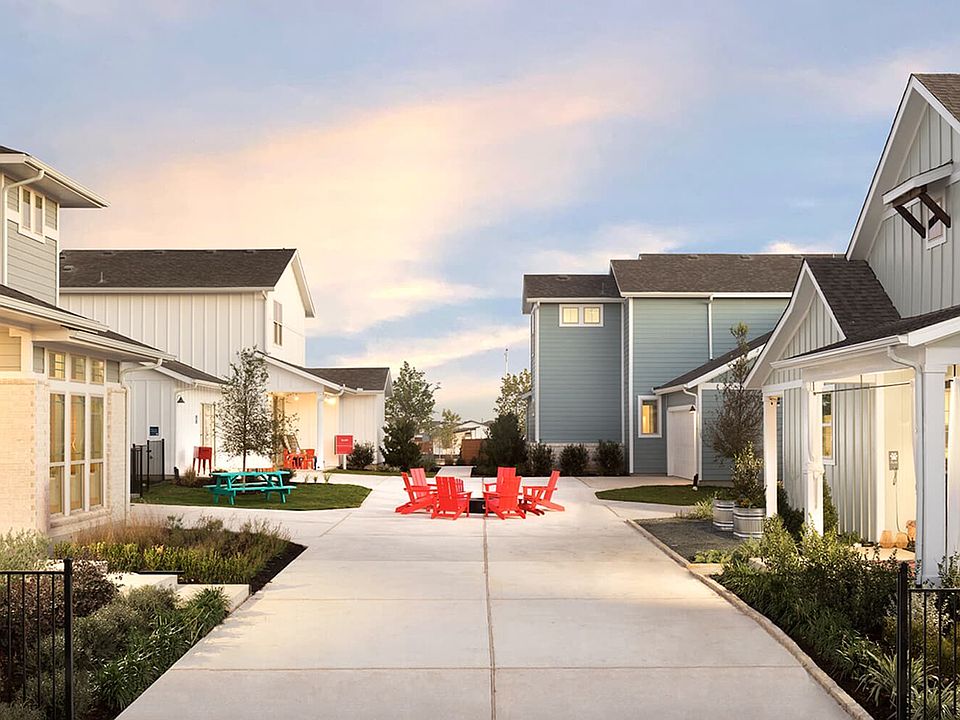Ready this Summer, this home features a spacious primary bedroom downstairs and two additional bedrooms upstairs, the Lander is perfectly suited for families of all sizes. The addition of a flex space offers even more versatility, providing the perfect place for a work-from-home area or a cozy second living space. But that's not all - the covered front porch and patio provide the perfect setting for enjoying the great outdoors. Whether you're sipping your morning coffee or unwinding after a long day, the beauty and tranquility of the outdoors are never far away. This home is truly a haven for those who crave both comfort and convenience. From its spacious interior to its stunning exterior, it's the perfect place to call home. Come visit Easton Park, a community featuring a resort style pool, a fitness center, event space, and miles of beautiful trails. Welcome to this stunning two-story floorplan that's designed with your lifestyle in mind!
Pending
Special offer
$379,897
9301 Hamadryas Dr, Austin, TX 78744
3beds
1,580sqft
Single Family Residence
Built in 2025
3,759 sqft lot
$-- Zestimate®
$240/sqft
$76/mo HOA
What's special
Enjoying the great outdoorsFlex spaceCovered front porchSpacious primary bedroom
- 88 days
- on Zillow |
- 62 |
- 3 |
Zillow last checked: 7 hours ago
Listing updated: April 24, 2025 at 11:16am
Listed by:
Tammy Schneider (512) 323-9006,
Brookfield Residential (512) 323-9006
Source: Unlock MLS,MLS#: 1523674
Travel times
Schedule tour
Select your preferred tour type — either in-person or real-time video tour — then discuss available options with the builder representative you're connected with.
Select a date
Facts & features
Interior
Bedrooms & bathrooms
- Bedrooms: 3
- Bathrooms: 3
- Full bathrooms: 2
- 1/2 bathrooms: 1
- Main level bedrooms: 1
Primary bedroom
- Features: Ceiling Fan(s)
- Level: Main
Primary bathroom
- Features: Double Vanity, Walk-In Closet(s), Walk-in Shower
- Level: Main
Bonus room
- Description: Flex Room space suitable for office, game room, or play room.
- Level: Upper
Kitchen
- Features: Kitchen Island, Dining Area, Open to Family Room, Pantry
- Level: Main
Heating
- Central
Cooling
- Central Air
Appliances
- Included: Dishwasher, Disposal, Microwave, Double Oven, Free-Standing Gas Range, Stainless Steel Appliance(s)
Features
- Ceiling Fan(s), Stone Counters, Double Vanity, Electric Dryer Hookup, Interior Steps, Kitchen Island, Open Floorplan, Pantry, Primary Bedroom on Main, Recessed Lighting, Smart Thermostat, Walk-In Closet(s), Washer Hookup
- Flooring: Carpet, Tile
- Windows: Double Pane Windows, Low Emissivity Windows, Screens
Interior area
- Total interior livable area: 1,580 sqft
Property
Parking
- Total spaces: 2
- Parking features: Common, Garage, Garage Door Opener, Garage Faces Side, Shared Driveway
- Garage spaces: 2
Accessibility
- Accessibility features: See Remarks
Features
- Levels: Two
- Stories: 2
- Patio & porch: Covered, Patio, Porch, See Remarks
- Exterior features: Uncovered Courtyard, Gutters Full
- Pool features: None
- Fencing: Wood, Wrought Iron
- Has view: Yes
- View description: None
- Waterfront features: None
Lot
- Size: 3,759 sqft
- Dimensions: 80 x 47
- Features: Interior Lot, Landscaped, Sprinkler - Automatic, See Remarks
Details
- Additional structures: None
- Parcel number: 0340130523
- Special conditions: Standard
Construction
Type & style
- Home type: SingleFamily
- Property subtype: Single Family Residence
Materials
- Foundation: Slab
- Roof: Shingle
Condition
- New Construction
- New construction: Yes
- Year built: 2025
Details
- Builder name: Brookfield Residential
Utilities & green energy
- Sewer: Public Sewer
- Water: Public
- Utilities for property: Cable Available, Electricity Available, Natural Gas Available, Sewer Connected, Underground Utilities, Water Available
Community & HOA
Community
- Features: BBQ Pit/Grill, Clubhouse, Common Grounds, Conference/Meeting Room, Courtyard, Dog Park, High Speed Internet, Park, Picnic Area, Playground, Pool, Sidewalks
- Subdivision: Urban Courtyard Homes at Easton Park
HOA
- Has HOA: Yes
- Services included: Common Area Maintenance, Parking
- HOA fee: $76 monthly
- HOA name: Co Here
Location
- Region: Austin
Financial & listing details
- Price per square foot: $240/sqft
- Tax assessed value: $30,000
- Date on market: 2/20/2025
- Listing terms: Cash,Conventional,FHA,VA Loan
- Electric utility on property: Yes
About the community
Find your own piece of Austin in Easton Park! Easton Park is located Southeast of Downtown and is a 2,300-acre community rooted in the best of local culture. The Urban Courtyard Homes exemplify the best of master-planned living shaped by a thoughtful view of community. These smartly designed 2 - 3 bedroom homes give homeowners the opportunity to make the most of flexible living spaces, including a shared drive that acts as a common courtyard, optional separate-entry studios, and more. Invite the neighbors over for a drink, grab a seat on the front porch, and enjoy the best of urban living!.Easton Park is Austin's new home benchmark. This exceptional neighborhood is 2,300 acres of pure Austin living - connecting residents via parks, exceptional amenities, and a true community atmosphere.
Spring Into Savings With 4.99% Interest Rates
Source: Brookfield Residential

