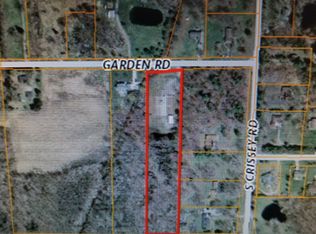Sold for $625,000 on 12/04/24
$625,000
9301 Garden Rd, Monclova, OH 43542
3beds
4,662sqft
Single Family Residence
Built in 1999
5 Acres Lot
$641,300 Zestimate®
$134/sqft
$4,112 Estimated rent
Home value
$641,300
$590,000 - $699,000
$4,112/mo
Zestimate® history
Loading...
Owner options
Explore your selling options
What's special
Prepare to be amazed inside and out! Upscale living in the country! Amazing exterior updates include NEW ROOF, SIDING, DRIVEWAY, LANDSCAPING, OUTDOOR LIGHTING and a STONE PATIO w/ OUTDOOR KITCHEN. Interior boasts a spectacular KITCHEN REMODEL and an OWNER’S SUITE featuring spa-like bath, huge walk-in closet, cedar closet and bonus room w/ balcony. FULLY FINISHED walk-out lower level! Adjacent the Metropark preserve, this home is nestled on 5 acres w/ Wolf Creek running through. 3.5 car attached garage and 2 car outbuilding. Steam shower in primary bath. Exclude hot tub.
Zillow last checked: 8 hours ago
Listing updated: October 14, 2025 at 12:26am
Listed by:
Lance Tyo 419-290-3713,
RE/MAX Preferred Associates
Bought with:
Russell R Sheerin, 2005000107
Key Realty LTD
Source: NORIS,MLS#: 6119378
Facts & features
Interior
Bedrooms & bathrooms
- Bedrooms: 3
- Bathrooms: 5
- Full bathrooms: 3
- 1/2 bathrooms: 2
Primary bedroom
- Features: Ceiling Fan(s), Tray Ceiling(s)
- Level: Upper
- Dimensions: 24 x 17
Bedroom 2
- Features: Ceiling Fan(s)
- Level: Main
- Dimensions: 17 x 12
Bedroom 3
- Level: Lower
- Dimensions: 16 x 13
Bonus room
- Level: Upper
- Dimensions: 22 x 12
Den
- Level: Main
- Dimensions: 11 x 10
Dining room
- Features: Formal Dining Room
- Level: Main
- Dimensions: 16 x 12
Family room
- Features: Fireplace
- Level: Main
- Dimensions: 23 x 20
Game room
- Level: Lower
- Dimensions: 32 x 21
Kitchen
- Features: Kitchen Island
- Level: Main
- Dimensions: 19 x 17
Sun room
- Features: Tray Ceiling(s)
- Level: Main
- Dimensions: 16 x 11
Heating
- Forced Air, Propane
Cooling
- Central Air
Appliances
- Included: Dishwasher, Water Heater, Gas Range Connection, Humidifier, Refrigerator, Water Softener Owned
- Laundry: Gas Dryer Hookup, Main Level
Features
- Cathedral Ceiling(s), Ceiling Fan(s), Central Vacuum, Primary Bathroom, Tray Ceiling(s), Wet Bar
- Flooring: Carpet, Tile, Vinyl, Wood
- Doors: Door Screen(s)
- Basement: Finished,Full,Walk-Out Access
- Has fireplace: Yes
- Fireplace features: Gas, Living Room
Interior area
- Total structure area: 4,662
- Total interior livable area: 4,662 sqft
Property
Parking
- Total spaces: 3.5
- Parking features: Concrete, Attached Garage, Detached Garage, Driveway, Garage Door Opener
- Garage spaces: 3.5
- Has uncovered spaces: Yes
Features
- Levels: One and One Half
- Patio & porch: Screened Porch, Patio
- Waterfront features: Creek
Lot
- Size: 5 Acres
- Dimensions: 212x1027
Details
- Parcel number: 6536631
- Other equipment: DC Well Pump
Construction
Type & style
- Home type: SingleFamily
- Architectural style: Traditional
- Property subtype: Single Family Residence
Materials
- Stone, Vinyl Siding
- Roof: Shingle
Condition
- Year built: 1999
Utilities & green energy
- Electric: Circuit Breakers
- Sewer: Septic Tank
- Water: Well
- Utilities for property: Cable Connected
Community & neighborhood
Security
- Security features: Smoke Detector(s)
Location
- Region: Monclova
- Subdivision: None
Other
Other facts
- Listing terms: Cash,Conventional
Price history
| Date | Event | Price |
|---|---|---|
| 12/4/2024 | Sold | $625,000-5.2%$134/sqft |
Source: NORIS #6119378 Report a problem | ||
| 11/27/2024 | Pending sale | $659,000$141/sqft |
Source: NORIS #6119378 Report a problem | ||
| 10/22/2024 | Contingent | $659,000$141/sqft |
Source: NORIS #6119378 Report a problem | ||
| 10/4/2024 | Price change | $659,000-5.7%$141/sqft |
Source: NORIS #6119378 Report a problem | ||
| 8/23/2024 | Listed for sale | $699,000$150/sqft |
Source: NORIS #6119378 Report a problem | ||
Public tax history
| Year | Property taxes | Tax assessment |
|---|---|---|
| 2024 | $6,568 -7.9% | $108,780 +5.1% |
| 2023 | $7,132 0% | $103,530 |
| 2022 | $7,134 +6.4% | $103,530 |
Find assessor info on the county website
Neighborhood: 43542
Nearby schools
GreatSchools rating
- 6/10Crissey Elementary SchoolGrades: PK-3Distance: 1 mi
- 8/10Springfield Middle SchoolGrades: 6-8Distance: 3.2 mi
- 4/10Springfield High SchoolGrades: 9-12Distance: 3.3 mi
Schools provided by the listing agent
- Elementary: Crissey
- High: Springfield
Source: NORIS. This data may not be complete. We recommend contacting the local school district to confirm school assignments for this home.

Get pre-qualified for a loan
At Zillow Home Loans, we can pre-qualify you in as little as 5 minutes with no impact to your credit score.An equal housing lender. NMLS #10287.
Sell for more on Zillow
Get a free Zillow Showcase℠ listing and you could sell for .
$641,300
2% more+ $12,826
With Zillow Showcase(estimated)
$654,126