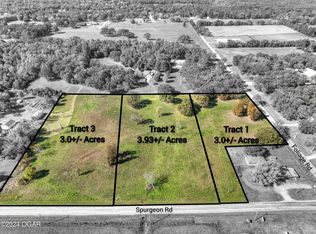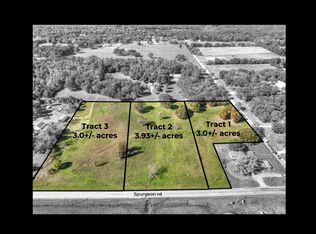Closed
Price Unknown
9301 Foliage Road, Joplin, MO 64804
3beds
2,550sqft
Single Family Residence
Built in 1997
8.97 Acres Lot
$482,800 Zestimate®
$--/sqft
$2,124 Estimated rent
Home value
$482,800
$449,000 - $521,000
$2,124/mo
Zestimate® history
Loading...
Owner options
Explore your selling options
What's special
If you are looking for a quality home, privacy, acreage and a great location, you'll want to check this one out! This custom built home offers beautiful wood floors, lots of storage, a wood burning fireplace in the living room that is ducted through the house and so much more! In the kitchen you'll find tons of solid wood cabinetry and an awesome custom pantry! Primary bedroom and laundry room are on the main level, for convenience. Nice oversized 2 car attached garage on the main level, plus another garage area downstairs in the unfinished basement. The 190sqft storm shelter downstairs, offers you shelter from storms and more storage! Roof, HVAC and well pump have all been updated within the last 10 years. Outside you'll love sipping your coffee on the covered front or back porches, overlooking your gorgeous 8.97 acres! Or you may find yourself working on your projects in the 12 x 24 detached workshop/storage shed. Easy access to Joplin, Neosho or NWA. This one has a lot to offer and is ready for you to schedule your showing today!
Zillow last checked: 8 hours ago
Listing updated: August 02, 2024 at 02:58pm
Listed by:
West-Cobb Alliance,
ReeceNichols - Neosho
Bought with:
Non-MLSMember Non-MLSMember, 111
Default Non Member Office
Source: SOMOMLS,MLS#: 60254766
Facts & features
Interior
Bedrooms & bathrooms
- Bedrooms: 3
- Bathrooms: 3
- Full bathrooms: 2
- 1/2 bathrooms: 1
Primary bedroom
- Area: 307.44
- Dimensions: 18.3 x 16.8
Bedroom 2
- Area: 162
- Dimensions: 12 x 13.5
Bedroom 3
- Area: 220.15
- Dimensions: 11.9 x 18.5
Dining room
- Area: 158.66
- Dimensions: 15.11 x 10.5
Kitchen
- Area: 301.94
- Dimensions: 19.11 x 15.8
Living room
- Area: 478.1
- Dimensions: 26.4 x 18.11
Utility room
- Area: 87.75
- Dimensions: 7.5 x 11.7
Heating
- Central, Electric, Propane
Cooling
- Central Air
Appliances
- Included: Electric Cooktop, Dishwasher, Disposal, Microwave, Refrigerator
Features
- Walk-In Closet(s), Walk-in Shower
- Flooring: Carpet, Tile, Wood
- Basement: Unfinished,Partial
- Attic: Pull Down Stairs
- Has fireplace: Yes
- Fireplace features: Living Room, Wood Burning
Interior area
- Total structure area: 4,040
- Total interior livable area: 2,550 sqft
- Finished area above ground: 2,550
- Finished area below ground: 0
Property
Parking
- Total spaces: 3
- Parking features: Garage - Attached
- Attached garage spaces: 3
Features
- Levels: One and One Half
- Stories: 1
Lot
- Size: 8.97 Acres
- Features: Cleared
Details
- Additional structures: Shed(s)
- Parcel number: 11096025
Construction
Type & style
- Home type: SingleFamily
- Property subtype: Single Family Residence
Materials
- Foundation: Poured Concrete
Condition
- Year built: 1997
Utilities & green energy
- Sewer: Septic Tank
- Water: Private
Community & neighborhood
Location
- Region: Joplin
- Subdivision: N/A
Other
Other facts
- Listing terms: Cash,Conventional,FHA,VA Loan
Price history
| Date | Event | Price |
|---|---|---|
| 1/17/2024 | Sold | -- |
Source: | ||
| 12/15/2023 | Pending sale | $494,900$194/sqft |
Source: | ||
| 10/23/2023 | Listed for sale | $494,900$194/sqft |
Source: | ||
Public tax history
| Year | Property taxes | Tax assessment |
|---|---|---|
| 2024 | $142 -94.3% | $2,400 -94.1% |
| 2023 | $2,464 +33% | $40,630 +32.7% |
| 2021 | $1,853 +1.8% | $30,620 -6.4% |
Find assessor info on the county website
Neighborhood: 64804
Nearby schools
GreatSchools rating
- 3/10George Washington Carver Elementary SchoolGrades: K-4Distance: 8.5 mi
- 5/10Neosho Jr. High SchoolGrades: 7-8Distance: 8.4 mi
- 3/10Neosho High SchoolGrades: 9-12Distance: 8.8 mi
Schools provided by the listing agent
- Elementary: Carver
- Middle: Neosho
- High: Neosho
Source: SOMOMLS. This data may not be complete. We recommend contacting the local school district to confirm school assignments for this home.


