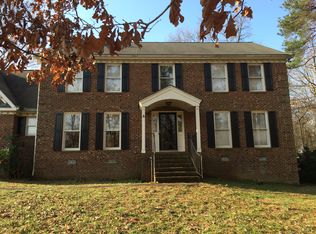Sold for $760,000
$760,000
9301 Brookton Ct, Raleigh, NC 27615
4beds
2,664sqft
Single Family Residence, Residential
Built in 1980
0.95 Acres Lot
$754,600 Zestimate®
$285/sqft
$3,963 Estimated rent
Home value
$754,600
$717,000 - $792,000
$3,963/mo
Zestimate® history
Loading...
Owner options
Explore your selling options
What's special
This stunning 4-bedroom, 3 full bathroom Cape Cod style home is located in a quiet, family-friendly neighborhood in desirable North Raleigh. Featuring a neighborhood pool with custom homes on large lots less than one minute from Interstate 540, this home is conveniently located minutes away from top-rated schools, parks, RDU International Airport, and major shopping centers. Walk inside to discover a family room featuring a cozy wood-burning fireplace, leading to an eat-in kitchen surrounded by beautiful ceramic tile and an island ideal for entertaining. A formal living room with a spacious bay window leads to a dining room ideal for hosting holiday gatherings. Step outside to discover a beautiful .91-acre mature and private yard, complete with a custom screened porch, landscape lighting, basketball pad, and open deck area with a built-in gas grill perfect for summer grilling. Featuring a downstairs bedroom with full bath and walk-in closet, the new owners will have multiple living options. A master suite upstairs boasts two walk-in closets and an ensuite bathroom with a luxurious shower. Additional highlights include built-in bookcases throughout the home, a tankless water heater, convenient second-floor laundry room, two cedar closets, encapsulated crawlspace, and ample storage throughout the house. With its abundant natural light and beautiful hardwood floors, this home offers a warm and inviting atmosphere. Don't miss the chance to make this exceptional corner lot in a cul-de-sac, while paying no city taxes, your new home! Schedule a viewing today and experience all that it has to offer.
Zillow last checked: 8 hours ago
Listing updated: October 28, 2025 at 12:59am
Listed by:
Christina Elise Parker 623-258-3766,
Trelora Realty Inc.
Bought with:
Patrick Ryan Overcash, 327299
Costello Real Estate & Investm
Source: Doorify MLS,MLS#: 10091966
Facts & features
Interior
Bedrooms & bathrooms
- Bedrooms: 4
- Bathrooms: 3
- Full bathrooms: 3
Heating
- Other
Cooling
- Central Air
Features
- Flooring: Carpet, Hardwood, Tile
Interior area
- Total structure area: 2,664
- Total interior livable area: 2,664 sqft
- Finished area above ground: 2,664
- Finished area below ground: 0
Property
Parking
- Total spaces: 1
- Parking features: Garage - Attached
- Attached garage spaces: 2
Features
- Levels: One
- Stories: 2
- Has view: Yes
Lot
- Size: 0.95 Acres
Details
- Parcel number: 1718.15631272 0113863
- Zoning: R-40W
- Special conditions: Standard
Construction
Type & style
- Home type: SingleFamily
- Architectural style: Cape Cod
- Property subtype: Single Family Residence, Residential
Materials
- HardiPlank Type
- Foundation: Other
- Roof: Other
Condition
- New construction: No
- Year built: 1980
Utilities & green energy
- Sewer: Septic Tank
- Water: Public
Community & neighborhood
Location
- Region: Raleigh
- Subdivision: Muirfield
Price history
| Date | Event | Price |
|---|---|---|
| 6/5/2025 | Sold | $760,000+1.3%$285/sqft |
Source: | ||
| 5/5/2025 | Pending sale | $750,000$282/sqft |
Source: | ||
| 4/25/2025 | Listed for sale | $750,000$282/sqft |
Source: | ||
Public tax history
| Year | Property taxes | Tax assessment |
|---|---|---|
| 2025 | $4,249 +3% | $661,158 |
| 2024 | $4,126 +31.9% | $661,158 +65.8% |
| 2023 | $3,129 +7.9% | $398,693 |
Find assessor info on the county website
Neighborhood: 27615
Nearby schools
GreatSchools rating
- 7/10North Ridge ElementaryGrades: PK-5Distance: 1.6 mi
- 8/10West Millbrook MiddleGrades: 6-8Distance: 1.4 mi
- 6/10Millbrook HighGrades: 9-12Distance: 2.5 mi
Schools provided by the listing agent
- Elementary: Wake - North Ridge
- Middle: Wake - West Millbrook
- High: Wake - Millbrook
Source: Doorify MLS. This data may not be complete. We recommend contacting the local school district to confirm school assignments for this home.
Get a cash offer in 3 minutes
Find out how much your home could sell for in as little as 3 minutes with a no-obligation cash offer.
Estimated market value
$754,600
