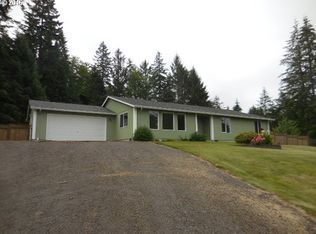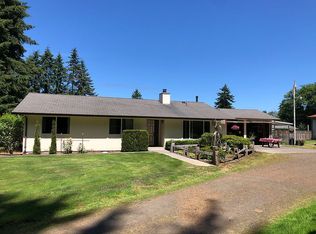Sold
$470,000
93005 Labeck Rd, Astoria, OR 97103
3beds
1,128sqft
Residential, Single Family Residence
Built in 2008
0.34 Acres Lot
$483,600 Zestimate®
$417/sqft
$2,296 Estimated rent
Home value
$483,600
$459,000 - $508,000
$2,296/mo
Zestimate® history
Loading...
Owner options
Explore your selling options
What's special
Nestled in a serene countryside neighborhood yet just moments away from town, this charming home offers the perfect blend of tranquility and convenience. Inside, discover a freshly painted interior flooded with natural light, creating a warm and inviting atmosphere. The living area features a cozy propane fireplace, ideal for relaxing evenings, and seamlessly connects to a well-appointed kitchen. Access the patio overlooking the fully fenced yard, perfect for outdoor gatherings or quiet mornings. Additionally, a spacious 34' X 24' shop provides ample room for hobbies, RV/boat storage, or creative endeavors. Experience the best of both worlds with this delightful home. Schedule your showing today!
Zillow last checked: 8 hours ago
Listing updated: February 12, 2024 at 06:42am
Listed by:
Bree Phillips 503-440-7679,
eXp Realty LLC
Bought with:
Deb Stenvall, 201216010
eXp Realty LLC
Source: RMLS (OR),MLS#: 23255945
Facts & features
Interior
Bedrooms & bathrooms
- Bedrooms: 3
- Bathrooms: 2
- Full bathrooms: 2
- Main level bathrooms: 2
Primary bedroom
- Level: Main
Bedroom 2
- Level: Main
Bedroom 3
- Level: Main
Dining room
- Level: Main
Kitchen
- Level: Main
Living room
- Level: Main
Heating
- Forced Air, Heat Pump
Cooling
- Heat Pump
Appliances
- Included: Built In Oven, Built-In Range, Dishwasher, Disposal, Free-Standing Refrigerator, Microwave, Washer/Dryer, Electric Water Heater
- Laundry: Laundry Room
Features
- Ceiling Fan(s), Central Vacuum, Vaulted Ceiling(s)
- Flooring: Laminate, Tile, Wall to Wall Carpet
- Windows: Vinyl Frames
- Basement: None
- Number of fireplaces: 1
- Fireplace features: Propane
Interior area
- Total structure area: 1,128
- Total interior livable area: 1,128 sqft
Property
Parking
- Total spaces: 2
- Parking features: Driveway, RV Boat Storage, Garage Door Opener, Attached
- Attached garage spaces: 2
- Has uncovered spaces: Yes
Accessibility
- Accessibility features: Main Floor Bedroom Bath, One Level, Utility Room On Main, Accessibility
Features
- Levels: One
- Stories: 1
- Patio & porch: Patio
- Exterior features: Yard
- Fencing: Fenced
Lot
- Size: 0.34 Acres
- Features: Gentle Sloping, SqFt 10000 to 14999
Details
- Additional structures: RVBoatStorage
- Parcel number: 20022
- Zoning: RA1
Construction
Type & style
- Home type: SingleFamily
- Architectural style: Ranch
- Property subtype: Residential, Single Family Residence
Materials
- Cement Siding
- Foundation: Concrete Perimeter
- Roof: Composition
Condition
- Approximately
- New construction: No
- Year built: 2008
Utilities & green energy
- Gas: Propane
- Sewer: Septic Tank
- Water: Community
Community & neighborhood
Security
- Security features: None
Location
- Region: Astoria
Other
Other facts
- Listing terms: Cash,Conventional,FHA,VA Loan
- Road surface type: Paved
Price history
| Date | Event | Price |
|---|---|---|
| 2/12/2024 | Sold | $470,000-1.1%$417/sqft |
Source: | ||
| 1/16/2024 | Pending sale | $475,000$421/sqft |
Source: | ||
| 12/27/2023 | Price change | $475,000-4.8%$421/sqft |
Source: | ||
| 10/25/2023 | Listed for sale | $499,000+103.7%$442/sqft |
Source: | ||
| 7/31/2017 | Sold | $245,000-9.3%$217/sqft |
Source: | ||
Public tax history
| Year | Property taxes | Tax assessment |
|---|---|---|
| 2024 | $1,835 +3.6% | $132,134 +3% |
| 2023 | $1,771 +2% | $128,286 +3% |
| 2022 | $1,736 +28.7% | $124,550 +3% |
Find assessor info on the county website
Neighborhood: 97103
Nearby schools
GreatSchools rating
- 7/10Hilda Lahti Elementary SchoolGrades: K-8Distance: 2.6 mi
- 1/10Knappa High SchoolGrades: 9-12Distance: 2.6 mi
Schools provided by the listing agent
- Elementary: Hilda Lahti
- Middle: Hilda Lahti
- High: Knappa
Source: RMLS (OR). This data may not be complete. We recommend contacting the local school district to confirm school assignments for this home.
Get pre-qualified for a loan
At Zillow Home Loans, we can pre-qualify you in as little as 5 minutes with no impact to your credit score.An equal housing lender. NMLS #10287.

