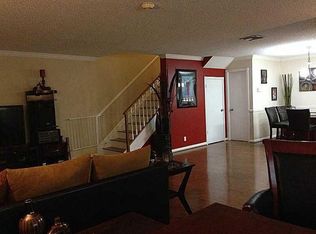Sold for $315,000
$315,000
9300 SW 61st Way #A, Boca Raton, FL 33428
2beds
1,332sqft
Townhouse
Built in 1980
-- sqft lot
$335,300 Zestimate®
$236/sqft
$2,395 Estimated rent
Home value
$335,300
$319,000 - $352,000
$2,395/mo
Zestimate® history
Loading...
Owner options
Explore your selling options
What's special
Tucked away in a tranquil park like setting, Chateau on the Knoll welcomes all ages, is pet friendly and is perfectly situated near all shopping, restaurants, major highways and houses of worship. Enjoy the community pool while the association takes care of the exterior, landscaping and roof. This spacious 2 story end unit townhome boasts plantation shutters, new A/C, new electrical panel, newer bathrooms, large, screened patio, two parking spaces and the roof is approximately 5 months old. Don't miss this opportunity to call this home your own.!! Tucked away in a tranquil park like setting, Chateau on the knoll welcomes all ages, is pet friendly and is perfectly situated near all shopping, restaurants and highways.
Zillow last checked: 8 hours ago
Listing updated: October 30, 2023 at 10:25am
Listed by:
Diane Pernetti 561-702-4226,
Coldwell Banker Realty
Bought with:
Jennifer Ross Levin, 3309662
The Oak Agency
Source: BeachesMLS ,MLS#: F10397186 Originating MLS: Beaches MLS
Originating MLS: Beaches MLS
Facts & features
Interior
Bedrooms & bathrooms
- Bedrooms: 2
- Bathrooms: 2
- Full bathrooms: 1
- 1/2 bathrooms: 1
- Main level bathrooms: 1
Primary bedroom
- Level: Upper
Dining room
- Features: Kitchen Dining
Heating
- Central
Cooling
- Ceiling Fan(s), Central Air
Appliances
- Included: Dishwasher, Dryer, Electric Range, Refrigerator, Self Cleaning Oven, Washer, Washer/Dryer
Features
- First Floor Entry
- Flooring: Tile, Vinyl
- Windows: Storm/Security Shutters, Blinds/Shades, Plantation Shutters
- Common walls with other units/homes: Corner Unit
Interior area
- Total interior livable area: 1,332 sqft
Property
Parking
- Parking features: 2 Or More Spaces, No Rv/Boats, No Trucks/Trailers
Features
- Entry location: First Floor Entry
- Patio & porch: Patio
- Exterior features: Balcony
- Has view: Yes
- View description: Garden, Other
Details
- Parcel number: 00424730230260261
- Lease amount: $0
- Special conditions: As Is
Construction
Type & style
- Home type: Townhouse
- Property subtype: Townhouse
- Attached to another structure: Yes
Materials
- Concrete
Condition
- Year built: 1980
Utilities & green energy
- Utilities for property: Cable Available
Community & neighborhood
Security
- Security features: No Security
Community
- Community features: Basketball Courts, Clubhouse-Clubroom, Pool
Location
- Region: Boca Raton
- Subdivision: Chateau On The Knoll
HOA & financial
HOA
- Has HOA: Yes
- HOA fee: $1,231 quarterly
Other fees
- Application fee: $150
- Pet fee: $0
Other
Other facts
- Listing terms: Cash,Conventional,FHA
Price history
| Date | Event | Price |
|---|---|---|
| 12/1/2025 | Listing removed | $350,000$263/sqft |
Source: | ||
| 7/22/2025 | Price change | $350,000-2.8%$263/sqft |
Source: | ||
| 5/30/2025 | Listed for sale | $360,000+14.3%$270/sqft |
Source: | ||
| 10/26/2023 | Sold | $315,000$236/sqft |
Source: | ||
| 9/27/2023 | Contingent | $315,000$236/sqft |
Source: | ||
Public tax history
| Year | Property taxes | Tax assessment |
|---|---|---|
| 2024 | $4,016 +357.9% | $264,991 +285.9% |
| 2023 | $877 +0.5% | $68,664 +3% |
| 2022 | $873 +2.1% | $66,664 +3% |
Find assessor info on the county website
Neighborhood: Sandalfoot Cove
Nearby schools
GreatSchools rating
- 8/10Hammock Pointe Elementary SchoolGrades: PK-5Distance: 0.9 mi
- 8/10Eagles Landing Middle SchoolGrades: 6-8Distance: 3.7 mi
- 5/10Olympic Heights Community High SchoolGrades: PK,9-12Distance: 2.2 mi
Get a cash offer in 3 minutes
Find out how much your home could sell for in as little as 3 minutes with a no-obligation cash offer.
Estimated market value$335,300
Get a cash offer in 3 minutes
Find out how much your home could sell for in as little as 3 minutes with a no-obligation cash offer.
Estimated market value
$335,300
