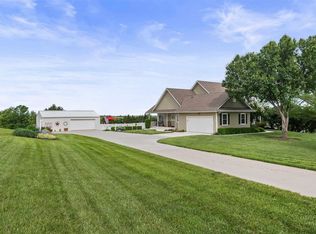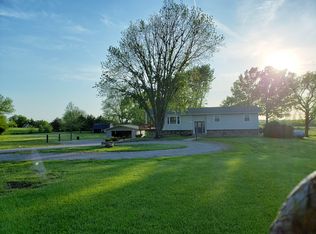Farm or Ranch for sale by owner in Topeka, KS 66614. Custom 2002 Ediger built 6000 + sq ft county home on 50+/- gorgeous rolling acres. 6+ bedroom 6 bath open floor plan Huge grand entry that opens up to open floor plan with dining, family room, kitchen & eat in. Solid wood floor throughout main floor with ceramic tile in bathrooms. Dining Room with HUGE vaulted ceilings Huge kitchen bar that seats 10 Double convection oven, 6 burner gas stove, wood paneled refrigerator & dishwasher w/top of the line custom rustic alder kitchen cabinets Large Eat in kitchen with huge windows 12 foot ceilings in Living room & gas fireplace Tons of floor to ceiling windows. Vaulted ceiling in master suite with see through fireplace that is right above jacuzzi tub. Jacuzzi tub, double head shower and fireplace in huge gorgeous master bath. HUGE 14 x 10 master closet with 12 ft ceilings Second bedroom/office on main floor Oversized 3 car garage 2 laundry rooms- on main and basement 4+ huge bedrooms in walk out base
This property is off market, which means it's not currently listed for sale or rent on Zillow. This may be different from what's available on other websites or public sources.


