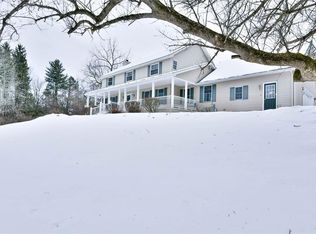Closed
$575,000
9300 Paris Hill Rd, Sauquoit, NY 13456
5beds
3,845sqft
Single Family Residence
Built in 1990
3.07 Acres Lot
$614,200 Zestimate®
$150/sqft
$3,540 Estimated rent
Home value
$614,200
$522,000 - $725,000
$3,540/mo
Zestimate® history
Loading...
Owner options
Explore your selling options
What's special
Discover your dream home in the heart of the Sauquoit School District! This impressive 3845 square foot estate offers unparalleled space and luxury. Nestled on just over 3 acres, this property is a true oasis. Inside this stunning home, you'll find 5 generously sized bedrooms for ultimate comfort, 3.5 elegant bathrooms, a formal living room with a cozy fireplace for relaxing evenings,a large dining area, perfect for entertaining guests, an open-concept kitchen that flows seamlessly into the dining room, an additional family room, a huge unfinished basement offering endless possibilities and an attached garage for convenience. Outside, enjoy the peace and privacy of your expansive yard, complete with a large deck, fire pit patio and a magical treehouse. Don't miss this incredible opportunity to own a remarkable home in a coveted location
Zillow last checked: 8 hours ago
Listing updated: September 28, 2024 at 04:32am
Listed by:
Sarah L. Roy 315-725-6692,
Coldwell Banker Faith Properties
Bought with:
Luke Toukatly, 10401344136
Pavia Real Estate Residential
Source: NYSAMLSs,MLS#: S1554349 Originating MLS: Mohawk Valley
Originating MLS: Mohawk Valley
Facts & features
Interior
Bedrooms & bathrooms
- Bedrooms: 5
- Bathrooms: 4
- Full bathrooms: 3
- 1/2 bathrooms: 1
- Main level bathrooms: 3
- Main level bedrooms: 2
Heating
- Gas, Baseboard, Hot Water
Appliances
- Included: Dishwasher, Electric Oven, Electric Range, Gas Water Heater, Refrigerator
- Laundry: Main Level
Features
- Separate/Formal Dining Room, Entrance Foyer, Eat-in Kitchen, Separate/Formal Living Room, Home Office, Sliding Glass Door(s), Bath in Primary Bedroom, Main Level Primary, Primary Suite
- Flooring: Carpet, Ceramic Tile, Hardwood, Varies
- Doors: Sliding Doors
- Basement: Full
- Number of fireplaces: 1
Interior area
- Total structure area: 3,845
- Total interior livable area: 3,845 sqft
Property
Parking
- Total spaces: 2
- Parking features: Attached, Electricity, Garage, Garage Door Opener
- Attached garage spaces: 2
Features
- Levels: Two
- Stories: 2
- Patio & porch: Deck
- Exterior features: Blacktop Driveway, Deck, Play Structure, Private Yard, See Remarks
Lot
- Size: 3.07 Acres
- Dimensions: 391 x 627
- Features: Agricultural, Rectangular, Rectangular Lot
Details
- Parcel number: 30508936700000010450030000
- Special conditions: Standard
Construction
Type & style
- Home type: SingleFamily
- Architectural style: Contemporary,Two Story
- Property subtype: Single Family Residence
Materials
- Vinyl Siding
- Foundation: Poured
- Roof: Asphalt
Condition
- Resale
- Year built: 1990
Utilities & green energy
- Sewer: Connected
- Water: Well
- Utilities for property: Cable Available, High Speed Internet Available, Sewer Connected
Community & neighborhood
Location
- Region: Sauquoit
Other
Other facts
- Listing terms: Cash,Conventional,FHA,USDA Loan
Price history
| Date | Event | Price |
|---|---|---|
| 9/26/2024 | Sold | $575,000+1.8%$150/sqft |
Source: | ||
| 8/6/2024 | Pending sale | $565,000$147/sqft |
Source: | ||
| 8/4/2024 | Contingent | $565,000$147/sqft |
Source: | ||
| 8/2/2024 | Listed for sale | $565,000+37.8%$147/sqft |
Source: | ||
| 6/30/2022 | Sold | $410,000$107/sqft |
Source: | ||
Public tax history
| Year | Property taxes | Tax assessment |
|---|---|---|
| 2024 | -- | $266,500 |
| 2023 | -- | $266,500 -17.5% |
| 2022 | -- | $323,000 |
Find assessor info on the county website
Neighborhood: 13456
Nearby schools
GreatSchools rating
- 8/10Sauquoit Valley Middle SchoolGrades: 5-8Distance: 0.9 mi
- 8/10Sauquoit Valley High SchoolGrades: 9-12Distance: 0.7 mi
- 6/10Sauquoit Valley Elementary SchoolGrades: PK-4Distance: 0.9 mi
Schools provided by the listing agent
- District: Sauquoit Valley
Source: NYSAMLSs. This data may not be complete. We recommend contacting the local school district to confirm school assignments for this home.
