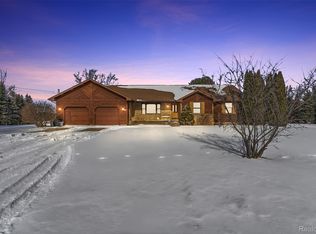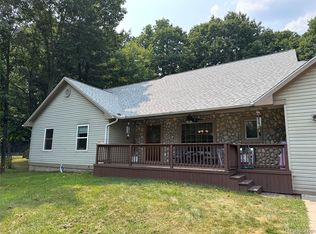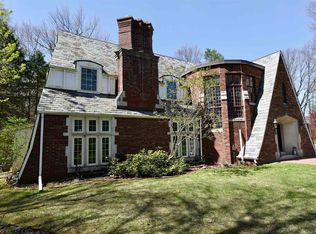Perched high above the Cass River on six extraordinary acres, this one-of-a-kind Chalet-style residence offers 3,856 square feet of inspired living space where every room captures breathtaking views of the river and surrounding landscape. With easy river access, a historic inground pool, and a charming 1,100-square-foot guest cottage—ideal for visiting family or as a short-term rental—this property delivers the perfect blend of history, comfort, and opportunity. Rich in character and craftsmanship, the home features three bedrooms, two full and two half baths, and an inviting open-concept dining and living area designed for gatherings both large and small. The library, anchored by a striking fieldstone fireplace, creates a warm retreat, while the kitchen, complete with its own fireplace, serves as the true heart of the home—flowing seamlessly to a covered patio ideal for private outdoor entertaining. A sunroom connects the main living space to the attached garage, extending the home’s livability and creating a natural transition to the outdoors. The first floor also includes two bedrooms with scenic river views—one offering an ensuite bath and private entrance, perfect for hosting guests or extended family. Upstairs, the primary suite is a tranquil haven with a spacious closet and dedicated office. The lower level exudes rustic charm, featuring a double-sided fireplace, a bar area, a flexible studio space for art or music, a half bath, and direct access to the hot tub. This remarkable property minutes from Frankenmuth celebrates the best of Pure Michigan living—with riverfront access for fishing, kayaking, and gardening, all within a setting that radiates peace, beauty, and timeless appeal.
For sale
$999,900
9300 Ormes Rd, Vassar, MI 48768
3beds
3,969sqft
Est.:
Single Family Residence
Built in 1835
3.4 Acres Lot
$962,300 Zestimate®
$252/sqft
$-- HOA
What's special
Hot tubHistoric inground poolFlexible studio spaceRiver accessCovered patioPrimary suiteBar area
- 114 days |
- 973 |
- 32 |
Zillow last checked: 8 hours ago
Listing updated: October 28, 2025 at 10:13am
Listed by:
Coleen Hetzner 989-295-7718,
Century 21 Signature - Frankenmuth 989-652-6080
Source: MiRealSource,MLS#: 50192235 Originating MLS: Saginaw Board of REALTORS
Originating MLS: Saginaw Board of REALTORS
Tour with a local agent
Facts & features
Interior
Bedrooms & bathrooms
- Bedrooms: 3
- Bathrooms: 4
- Full bathrooms: 2
- 1/2 bathrooms: 2
Rooms
- Room types: Family Room, Laundry, In-Law/auPair/Ste, Living Room, Sun/Florida Room, Shared Bathroom, Dining Room
Bedroom 1
- Features: Wood
- Level: First
- Area: 266
- Dimensions: 19 x 14
Bedroom 2
- Features: Carpet
- Level: Second
- Area: 624
- Dimensions: 26 x 24
Bedroom 3
- Features: Wood
- Level: First
- Area: 225
- Dimensions: 15 x 15
Bathroom 1
- Features: Ceramic
- Level: First
- Area: 60
- Dimensions: 10 x 6
Bathroom 2
- Features: Ceramic
- Level: Second
- Area: 187
- Dimensions: 17 x 11
Dining room
- Features: Carpet
- Level: First
- Area: 242
- Dimensions: 11 x 22
Family room
- Features: Wood
- Level: First
- Area: 561
- Dimensions: 33 x 17
Kitchen
- Features: Vinyl
- Level: First
- Area: 140
- Dimensions: 14 x 10
Living room
- Features: Carpet
- Level: First
- Area: 209
- Dimensions: 11 x 19
Heating
- Wall Furnace, Forced Air, Natural Gas
Cooling
- Ceiling Fan(s), Central Air
Appliances
- Included: Dishwasher, Dryer, Range/Oven, Refrigerator, Washer, Gas Water Heater
- Laundry: First Floor Laundry
Features
- Cathedral/Vaulted Ceiling, Sump Pump, Walk-In Closet(s), Pantry, Eat-in Kitchen
- Flooring: Ceramic Tile, Vinyl, Carpet, Wood
- Windows: Bay Window(s)
- Basement: Daylight,Finished,Concrete,Crawl Space
- Number of fireplaces: 3
- Fireplace features: Basement, Gas, Living Room
Interior area
- Total structure area: 4,611
- Total interior livable area: 3,969 sqft
- Finished area above ground: 3,586
- Finished area below ground: 383
Property
Parking
- Total spaces: 2
- Parking features: Garage, Attached, Electric in Garage
- Attached garage spaces: 2
Features
- Levels: One and One Half
- Stories: 1.5
- Patio & porch: Deck, Patio, Porch
- Has private pool: Yes
- Pool features: In Ground
- Has spa: Yes
- Spa features: Spa/Jetted Tub
- Fencing: Fenced
- On waterfront: Yes
- Waterfront features: River Front, Waterfront
- Frontage length: 660
Lot
- Size: 3.4 Acres
- Dimensions: 660 x 207
- Features: Rural
Details
- Additional structures: Shed(s)
- Parcel number: 019029000330000
- Zoning description: Residential
- Special conditions: Private
Construction
Type & style
- Home type: SingleFamily
- Architectural style: Chalet
- Property subtype: Single Family Residence
Materials
- Cedar
- Foundation: Basement, Concrete Perimeter
Condition
- New construction: No
- Year built: 1835
Utilities & green energy
- Sewer: Septic Tank
- Water: Private Well
- Utilities for property: Cable/Internet Avail.
Community & HOA
Community
- Security: Security System
- Subdivision: None
HOA
- Has HOA: No
Location
- Region: Vassar
Financial & listing details
- Price per square foot: $252/sqft
- Tax assessed value: $131,800
- Annual tax amount: $7,698
- Date on market: 10/22/2025
- Cumulative days on market: 115 days
- Listing agreement: Exclusive Right To Sell
- Listing terms: Cash,Conventional
- Road surface type: Paved
Estimated market value
$962,300
$914,000 - $1.01M
$3,327/mo
Price history
Price history
| Date | Event | Price |
|---|---|---|
| 10/22/2025 | Listed for sale | $999,900-9.1%$252/sqft |
Source: | ||
| 7/30/2025 | Listing removed | $1,100,000$277/sqft |
Source: | ||
| 5/28/2025 | Price change | $1,100,000-8.3%$277/sqft |
Source: | ||
| 7/31/2024 | Listed for sale | $1,200,000+20.8%$302/sqft |
Source: | ||
| 3/5/2021 | Sold | $993,000-0.2%$250/sqft |
Source: | ||
Public tax history
Public tax history
| Year | Property taxes | Tax assessment |
|---|---|---|
| 2025 | $1,621 +24.4% | $65,900 +6.1% |
| 2024 | $1,303 +153% | $62,100 +8.2% |
| 2023 | $515 -34.2% | $57,400 +16% |
Find assessor info on the county website
BuyAbility℠ payment
Est. payment
$6,095/mo
Principal & interest
$4678
Property taxes
$1067
Home insurance
$350
Climate risks
Neighborhood: 48768
Nearby schools
GreatSchools rating
- 5/10Central SchoolGrades: K-5Distance: 5.8 mi
- 4/10Vassar Senior High SchoolGrades: 6-12Distance: 5.6 mi
Schools provided by the listing agent
- District: Vassar Public Schools
Source: MiRealSource. This data may not be complete. We recommend contacting the local school district to confirm school assignments for this home.
- Loading
- Loading






