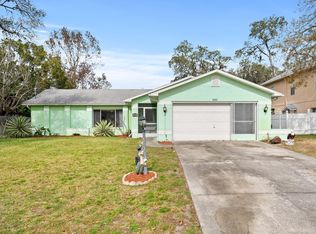Sold for $238,000
$238,000
9300 Chilton St, Spring Hill, FL 34608
2beds
1,320sqft
Single Family Residence
Built in 1981
10,018.8 Square Feet Lot
$252,400 Zestimate®
$180/sqft
$1,615 Estimated rent
Home value
$252,400
$237,000 - $268,000
$1,615/mo
Zestimate® history
Loading...
Owner options
Explore your selling options
What's special
A brand new dimensional shingle roof will top this charming home before closing! Perfect for first time home buyers, snowbirds, folks downsizing or an investor looking to rent it out. Remaining furniture in house will stay. Great central location in a nice neighbrhood. A/C was replaced in 2016, receipt attached. Great room plan has newer wood laminate floor and sliding pocket door to acrylic enclosed lanai. Formal dining area plus eat-in kitchen. Refrigerator newer. Master has jetted walk-in tub and cedar lined closet. Ceiling fans throughout. Split plan home allows for privacy in both bedrooms. Small room off dining room is perfect for a home office or hobby room. Level back yard has room to add a pool if desired. Don't miss seeing this lovely home!
Zillow last checked: 8 hours ago
Listing updated: November 15, 2024 at 07:37pm
Listed by:
Cheryl Burnett 352-650-6469,
REMAX Marketing Specialists
Bought with:
Carrie Crescentini, 3025704
Charles Rutenberg Realty Inc
Source: HCMLS,MLS#: 2231345
Facts & features
Interior
Bedrooms & bathrooms
- Bedrooms: 2
- Bathrooms: 2
- Full bathrooms: 2
Heating
- Central, Electric
Cooling
- Central Air, Electric
Appliances
- Included: Dishwasher, Dryer, Electric Oven, Refrigerator, Washer
Features
- Ceiling Fan(s), Pantry, Primary Bathroom - Tub with Shower
- Flooring: Carpet, Laminate, Tile, Wood
- Has fireplace: No
Interior area
- Total structure area: 1,320
- Total interior livable area: 1,320 sqft
Property
Parking
- Total spaces: 2
- Parking features: Attached, Garage Door Opener
- Attached garage spaces: 2
Features
- Stories: 1
- Has spa: Yes
- Spa features: Bath
Lot
- Size: 10,018 sqft
- Dimensions: 80 x 125
- Features: Few Trees
Details
- Parcel number: R32 323 17 5070 0364 0080
- Zoning: PDP
- Zoning description: Planned Development Project
- Special conditions: Third Party Approval
Construction
Type & style
- Home type: SingleFamily
- Architectural style: Ranch
- Property subtype: Single Family Residence
Materials
- Block, Concrete, Stucco
Condition
- Fixer
- New construction: No
- Year built: 1981
Utilities & green energy
- Sewer: Public Sewer
- Water: Public
- Utilities for property: Cable Available
Community & neighborhood
Location
- Region: Spring Hill
- Subdivision: Spring Hill Unit 7
Other
Other facts
- Listing terms: Cash,Conventional,FHA
- Road surface type: Paved
Price history
| Date | Event | Price |
|---|---|---|
| 6/8/2023 | Sold | $238,000+3.5%$180/sqft |
Source: | ||
| 5/22/2023 | Pending sale | $229,900$174/sqft |
Source: | ||
| 5/3/2023 | Listed for sale | $229,900$174/sqft |
Source: | ||
Public tax history
| Year | Property taxes | Tax assessment |
|---|---|---|
| 2024 | $2,959 +208% | $197,857 +140.9% |
| 2023 | $961 +5.8% | $82,149 +3% |
| 2022 | $908 +19.8% | $79,756 +39.8% |
Find assessor info on the county website
Neighborhood: 34608
Nearby schools
GreatSchools rating
- 6/10Suncoast Elementary SchoolGrades: PK-5Distance: 2.3 mi
- 4/10Fox Chapel Middle SchoolGrades: 6-8Distance: 3.5 mi
- 2/10Central High SchoolGrades: 9-12Distance: 8.4 mi
Schools provided by the listing agent
- Elementary: Deltona
- Middle: Powell
- High: Springstead
Source: HCMLS. This data may not be complete. We recommend contacting the local school district to confirm school assignments for this home.
Get a cash offer in 3 minutes
Find out how much your home could sell for in as little as 3 minutes with a no-obligation cash offer.
Estimated market value$252,400
Get a cash offer in 3 minutes
Find out how much your home could sell for in as little as 3 minutes with a no-obligation cash offer.
Estimated market value
$252,400
