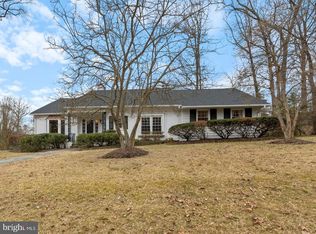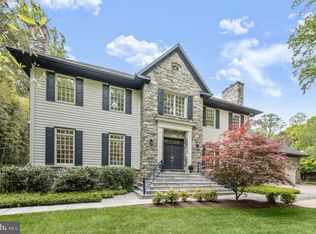**HUGE PRICE REDUCTION BY $74,000.00 ON 2/5/20 - DON'T MISS THIS OPPORTUNITY **- GORGEOUS, SPACIOUS(OVER 6,000 SQ,FT OF LIVING) & FULLY REMODELED/UPDATED HOME - 6 BR & 5 BA IN BURNING TREE. THE PROPERTY SITS ON 26,132 SQ. FT., WHICH IS EXTENSIVELY LANDSCAPED & HARDSCAPED WITH A LOVELY YARD. STEP INSIDE TO FIND RICH HARDWOOD FLOORS. INCLUDES GOURMET KITCHEN W/ UPGRADED COUNTERS & STAINLESS STEEL APPLIANCES (INCLUDING LACANCHE GAS RANGE), FORMAL DINING ROOM, GRAND FAMILY ROOM W/ FIREPLACE OFF KITCHEN + BREAKFAST AREA & BEDROOM/OFFICE W/ BUILT-INS (ON MAIN LEVEL). STUDIO BEDROOM ABOVE GARAGE! EXTRA LARGE MASTER-SUITE W/ SITTING ROOM, WALK-IN CLOSETS & LUXURY BATH. EXPANSIVE OPEN CONCEPT FLOOR PLAN WITH MULTIPLE ENTERTAINMENT AREAS. WALKOUT TO BACKYARD WITH REAR PATIO OFF THE KITCHEN, OVERLOOKING EXPANSIVE FENCED YARD. LOCATED IN QUIET/NESTLED NEIGHBORHOOD. ALL OF THIS PLUS - CROWN, CHAIR RAIL, & BOXED MOLDING + 2-CAR ATTACHED READY FOR YOUR ELECTRIC CAR GARAGE, WHOLE HOUSE GENERATOR , NEAR SHOPPING, PARKS, & LOCAL ELEMENTARY SCHOOL. CLOSE TO DOWNTOWN BETHESDA.
This property is off market, which means it's not currently listed for sale or rent on Zillow. This may be different from what's available on other websites or public sources.

