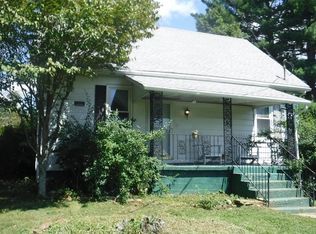Sold
$324,900
9300 Buffalo Rd, Poland, IN 47868
3beds
1,602sqft
Residential, Single Family Residence
Built in 1997
5.65 Acres Lot
$349,900 Zestimate®
$203/sqft
$1,838 Estimated rent
Home value
$349,900
$329,000 - $367,000
$1,838/mo
Zestimate® history
Loading...
Owner options
Explore your selling options
What's special
Here is your opportunity to live in the country in this charming brick ranch home with 3 BR, 2 BA, & attached 2 car garage. This remarkable picturesque property is nestled on over 5 acres of serene woodlands with a creek lining the back. Step onto the back deck and immerse yourself in the peaceful surroundings. A perfect setting for outdoor gatherings or quiet moments of relaxation. The vast expanse of this property provides ample room for a huge garden. The spacious pole barn offers storage for tools and equipment. This is a rare opportunity to embrace a lifestyle where nature's beauty meets modern amenities like high speed internet. Conveniently located near Lieber SRA. Don't miss the chance to make this your new home sweet home!
Zillow last checked: 8 hours ago
Listing updated: September 28, 2023 at 06:15am
Listing Provided by:
Sherri Walstrom 317-332-3911,
Carpenter, REALTORS®
Bought with:
Sarah Jane Johnson
F.C. Tucker Company
Source: MIBOR as distributed by MLS GRID,MLS#: 21938635
Facts & features
Interior
Bedrooms & bathrooms
- Bedrooms: 3
- Bathrooms: 2
- Full bathrooms: 2
- Main level bathrooms: 2
- Main level bedrooms: 3
Primary bedroom
- Level: Main
- Area: 195 Square Feet
- Dimensions: 15x13
Bedroom 2
- Level: Main
- Area: 120 Square Feet
- Dimensions: 12x10
Bedroom 3
- Level: Main
- Area: 144 Square Feet
- Dimensions: 12x12
Other
- Features: Vinyl
- Level: Main
- Area: 36 Square Feet
- Dimensions: 6x6
Great room
- Features: Laminate
- Level: Main
- Area: 266 Square Feet
- Dimensions: 19x14
Kitchen
- Features: Vinyl
- Level: Main
- Area: 216 Square Feet
- Dimensions: 18x12
Heating
- Electric, Heat Pump
Cooling
- Has cooling: Yes
Appliances
- Included: Dishwasher, Dryer, Disposal, Microwave, Electric Oven, Refrigerator, Free-Standing Freezer, Washer, Water Heater, Water Softener Owned
Features
- Tray Ceiling(s), Kitchen Island, High Speed Internet, Eat-in Kitchen
- Has basement: No
- Number of fireplaces: 1
- Fireplace features: Great Room, Masonry
Interior area
- Total structure area: 1,602
- Total interior livable area: 1,602 sqft
- Finished area below ground: 0
Property
Parking
- Total spaces: 2
- Parking features: Attached
- Attached garage spaces: 2
Features
- Levels: One
- Stories: 1
- Patio & porch: Deck
- Exterior features: Playground
- Fencing: Invisible
Lot
- Size: 5.65 Acres
- Features: Mature Trees, Wooded
Details
- Additional structures: Barn Pole
- Parcel number: 600426200040010019
- Special conditions: Sales Disclosure Supplements
Construction
Type & style
- Home type: SingleFamily
- Architectural style: Ranch
- Property subtype: Residential, Single Family Residence
Materials
- Brick
- Foundation: Block
Condition
- New construction: No
- Year built: 1997
Utilities & green energy
- Water: Private Well
- Utilities for property: Electricity Connected
Community & neighborhood
Location
- Region: Poland
- Subdivision: Cloverdale
Price history
| Date | Event | Price |
|---|---|---|
| 9/27/2023 | Sold | $324,900$203/sqft |
Source: | ||
| 9/12/2023 | Pending sale | $324,900$203/sqft |
Source: | ||
| 8/31/2023 | Price change | $324,900-4.2%$203/sqft |
Source: | ||
| 8/17/2023 | Listed for sale | $339,000+32.9%$212/sqft |
Source: | ||
| 6/14/2021 | Sold | $255,000+2.2%$159/sqft |
Source: | ||
Public tax history
| Year | Property taxes | Tax assessment |
|---|---|---|
| 2024 | $2,198 -0.4% | $250,900 +4.7% |
| 2023 | $2,207 +4.9% | $239,600 +9.3% |
| 2022 | $2,104 +1.3% | $219,200 +14.7% |
Find assessor info on the county website
Neighborhood: 47868
Nearby schools
GreatSchools rating
- 5/10Cloverdale Middle SchoolGrades: 5-8Distance: 8.7 mi
- 7/10Cloverdale High SchoolGrades: 9-12Distance: 8.7 mi
- 5/10Cloverdale Elementary SchoolGrades: PK-4Distance: 8.9 mi
Schools provided by the listing agent
- Elementary: Cloverdale Elementary School
- Middle: Cloverdale Middle School
- High: Cloverdale High School
Source: MIBOR as distributed by MLS GRID. This data may not be complete. We recommend contacting the local school district to confirm school assignments for this home.

Get pre-qualified for a loan
At Zillow Home Loans, we can pre-qualify you in as little as 5 minutes with no impact to your credit score.An equal housing lender. NMLS #10287.
