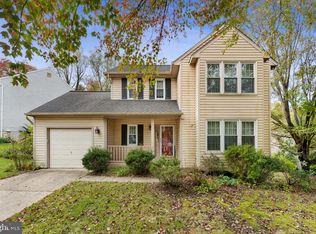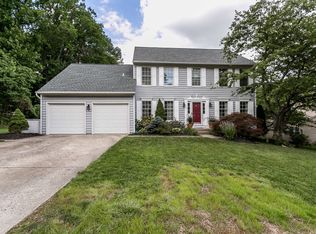Sold for $575,000
$575,000
9300 Bellbeck Rd, Baltimore, MD 21234
4beds
2,802sqft
Single Family Residence
Built in 1988
0.36 Acres Lot
$578,700 Zestimate®
$205/sqft
$3,190 Estimated rent
Home value
$578,700
$532,000 - $631,000
$3,190/mo
Zestimate® history
Loading...
Owner options
Explore your selling options
What's special
Discover the perfect blend of elegance and comfort at 9300 Bellbeck Road, a captivating 3,344 sq ft Colonial-style residence. Completely renovated, this stylish home showcases a gourmet quartz kitchen with gold accents, stainless commercial-grade appliances, and a dramatic two-story living and dining space featuring cathedral ceilings and Palladian windows. The main level offers versatile living space and a study for flexible functionality. Upstairs, the luxurious primary suite includes dual walk-in closets and a spa-inspired bath, alongside two additional bedrooms connected by a thoughtful loft workspace. The lower-level retreat—with a wine bar, full bath, bedroom, and laundry—adds even more appeal. Enjoy seamless indoor-outdoor flow on the deck and screened porch overlooking a private, fenced backyard. With every detail upgraded—flooring, fixtures, systems—this turnkey gem boasts convenience to major highways, sought-after schools, and local favorites like Webber’s Farm.
Zillow last checked: 8 hours ago
Listing updated: December 19, 2025 at 04:01pm
Listed by:
Jason Rubenstein 443-253-0944,
Cummings & Co. Realtors
Bought with:
Tamara Faulstich, 654005
Residential Realty, LLC.
Source: Bright MLS,MLS#: MDBC2136992
Facts & features
Interior
Bedrooms & bathrooms
- Bedrooms: 4
- Bathrooms: 4
- Full bathrooms: 3
- 1/2 bathrooms: 1
- Main level bathrooms: 1
Basement
- Level: Lower
Heating
- Heat Pump, Electric
Cooling
- Central Air, Electric
Appliances
- Included: Electric Water Heater
Features
- Basement: Other
- Number of fireplaces: 1
Interior area
- Total structure area: 3,048
- Total interior livable area: 2,802 sqft
- Finished area above ground: 2,064
- Finished area below ground: 738
Property
Parking
- Parking features: Driveway
- Has uncovered spaces: Yes
Accessibility
- Accessibility features: Other
Features
- Levels: Three
- Stories: 3
- Pool features: None
Lot
- Size: 0.36 Acres
- Dimensions: 1.00 x
- Features: Backs to Trees
Details
- Additional structures: Above Grade, Below Grade
- Parcel number: 04092000011419
- Zoning: RESIDENTIAL
- Special conditions: Standard
Construction
Type & style
- Home type: SingleFamily
- Architectural style: Colonial
- Property subtype: Single Family Residence
Materials
- Aluminum Siding
- Foundation: Other
Condition
- New construction: No
- Year built: 1988
- Major remodel year: 2025
Utilities & green energy
- Sewer: Public Sewer
- Water: Public
Community & neighborhood
Location
- Region: Baltimore
- Subdivision: Meadow Woods
Other
Other facts
- Listing agreement: Exclusive Agency
- Listing terms: Conventional,Cash,FHA,VA Loan
- Ownership: Fee Simple
Price history
| Date | Event | Price |
|---|---|---|
| 9/30/2025 | Sold | $575,000-2.4%$205/sqft |
Source: | ||
| 8/30/2025 | Pending sale | $589,000$210/sqft |
Source: | ||
| 8/21/2025 | Contingent | $589,000$210/sqft |
Source: | ||
| 8/13/2025 | Listed for sale | $589,000-1.7%$210/sqft |
Source: | ||
| 8/12/2025 | Listing removed | $599,000$214/sqft |
Source: | ||
Public tax history
| Year | Property taxes | Tax assessment |
|---|---|---|
| 2025 | $7,957 +69.7% | $410,000 +6% |
| 2024 | $4,689 +6.3% | $386,900 +6.3% |
| 2023 | $4,409 +6.8% | $363,800 +6.8% |
Find assessor info on the county website
Neighborhood: 21234
Nearby schools
GreatSchools rating
- 4/10Pine Grove Elementary SchoolGrades: PK-5Distance: 0.4 mi
- 3/10Pine Grove Middle SchoolGrades: 6-8Distance: 0.8 mi
- 4/10Loch Raven High SchoolGrades: 9-12Distance: 1.8 mi
Schools provided by the listing agent
- Elementary: Pine Grove
- Middle: Pine Grove
- High: Loch Raven
- District: Baltimore County Public Schools
Source: Bright MLS. This data may not be complete. We recommend contacting the local school district to confirm school assignments for this home.
Get a cash offer in 3 minutes
Find out how much your home could sell for in as little as 3 minutes with a no-obligation cash offer.
Estimated market value$578,700
Get a cash offer in 3 minutes
Find out how much your home could sell for in as little as 3 minutes with a no-obligation cash offer.
Estimated market value
$578,700

