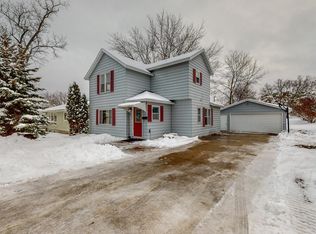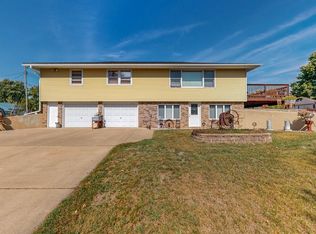Closed
$347,500
930 Winona St SE, Chatfield, MN 55923
4beds
3,342sqft
Single Family Residence
Built in 1945
0.35 Acres Lot
$345,700 Zestimate®
$104/sqft
$2,259 Estimated rent
Home value
$345,700
Estimated sales range
Not available
$2,259/mo
Zestimate® history
Loading...
Owner options
Explore your selling options
What's special
Welcome to this beautiful, move-in ready home, offering tons of space and all the convenience of main level living. The open layout seamlessly connects the living spaces, creating a welcoming atmosphere perfect for both daily living and entertaining. A spacious entry greets you, leading into a large great room with vaulted ceilings that add to the sense of space and light. Beautiful wood-burning fireplace adds charm and warmth to this central gathering area. It also features a new furnace, new central air, 3,342 sq. ft., main floor bedroom, full bath, main floor laundry, and a separate dining room. The thoughtful design features two staircases, adding a unique architectural element and easy access to various parts of the home which include three bedrooms upstairs, bath, loft office / study area, and tons of attic storage. Oversized two car detached garage with a new garage door is insulated, heated, and finished. Enjoy the summer months with the large deck overlooking the newly fenced in backyard, two lots, new roof, and metal siding. Must see to appreciate the size and beauty of this home!
Zillow last checked: 8 hours ago
Listing updated: September 18, 2025 at 02:24pm
Listed by:
Tim Danielson 507-259-9110,
Elcor Realty of Rochester Inc.,
Jennifer Danielson 507-273-1875
Bought with:
Luke Miller
Minnesota First Realty
Source: NorthstarMLS as distributed by MLS GRID,MLS#: 6708445
Facts & features
Interior
Bedrooms & bathrooms
- Bedrooms: 4
- Bathrooms: 2
- Full bathrooms: 2
Bedroom 1
- Level: Main
- Area: 130 Square Feet
- Dimensions: 10x13
Bedroom 2
- Level: Upper
- Area: 252 Square Feet
- Dimensions: 14x18
Bedroom 3
- Level: Upper
- Area: 154 Square Feet
- Dimensions: 11x14
Bedroom 4
- Level: Upper
- Area: 99 Square Feet
- Dimensions: 9x11
Den
- Level: Upper
- Area: 80 Square Feet
- Dimensions: 8x10
Dining room
- Level: Main
- Area: 144 Square Feet
- Dimensions: 12x12
Family room
- Level: Main
- Area: 315 Square Feet
- Dimensions: 15x21
Kitchen
- Level: Main
- Area: 117 Square Feet
- Dimensions: 9x13
Laundry
- Level: Main
- Area: 30 Square Feet
- Dimensions: 5x6
Living room
- Level: Main
- Area: 304 Square Feet
- Dimensions: 16x19
Heating
- Forced Air, Fireplace(s)
Cooling
- Central Air
Appliances
- Included: Dishwasher, Dryer, Gas Water Heater, Range, Refrigerator, Washer, Water Softener Owned
Features
- Basement: Block,Partial,Concrete,Storage Space,Unfinished
- Number of fireplaces: 1
- Fireplace features: Brick, Family Room, Wood Burning
Interior area
- Total structure area: 3,342
- Total interior livable area: 3,342 sqft
- Finished area above ground: 2,562
- Finished area below ground: 0
Property
Parking
- Total spaces: 6
- Parking features: Detached, Concrete, Floor Drain, Garage Door Opener, Heated Garage, Insulated Garage
- Garage spaces: 2
- Uncovered spaces: 4
- Details: Garage Dimensions (27x28)
Accessibility
- Accessibility features: None
Features
- Levels: One and One Half
- Stories: 1
- Patio & porch: Deck, Side Porch
- Fencing: Chain Link,Partial
Lot
- Size: 0.35 Acres
- Dimensions: 120 x 128
- Features: Corner Lot
Details
- Foundation area: 1740
- Parcel number: 260367010
- Zoning description: Residential-Single Family
Construction
Type & style
- Home type: SingleFamily
- Property subtype: Single Family Residence
Materials
- Brick/Stone, Steel Siding, Block, Concrete, Frame
- Roof: Age 8 Years or Less,Asphalt
Condition
- Age of Property: 80
- New construction: No
- Year built: 1945
Utilities & green energy
- Electric: Circuit Breakers, 150 Amp Service, Power Company: People’s Energy Cooperative
- Gas: Natural Gas
- Sewer: City Sewer/Connected
- Water: City Water/Connected
Community & neighborhood
Location
- Region: Chatfield
- Subdivision: Bristol & Jacobs Add
HOA & financial
HOA
- Has HOA: No
Other
Other facts
- Road surface type: Paved
Price history
| Date | Event | Price |
|---|---|---|
| 9/18/2025 | Sold | $347,500-0.7%$104/sqft |
Source: | ||
| 8/18/2025 | Pending sale | $349,900$105/sqft |
Source: | ||
| 6/13/2025 | Price change | $349,900-6.7%$105/sqft |
Source: | ||
| 5/14/2025 | Price change | $374,900-2.6%$112/sqft |
Source: | ||
| 4/24/2025 | Listed for sale | $385,000+20.4%$115/sqft |
Source: | ||
Public tax history
| Year | Property taxes | Tax assessment |
|---|---|---|
| 2024 | $4,936 -8.2% | $351,518 +9.2% |
| 2023 | $5,374 +8.4% | $321,800 -4.6% |
| 2022 | $4,956 +9.6% | $337,200 +18.3% |
Find assessor info on the county website
Neighborhood: 55923
Nearby schools
GreatSchools rating
- 7/10Chatfield Elementary SchoolGrades: PK-6Distance: 0.8 mi
- 8/10Chatfield SecondaryGrades: 7-12Distance: 1.1 mi

Get pre-qualified for a loan
At Zillow Home Loans, we can pre-qualify you in as little as 5 minutes with no impact to your credit score.An equal housing lender. NMLS #10287.
Sell for more on Zillow
Get a free Zillow Showcase℠ listing and you could sell for .
$345,700
2% more+ $6,914
With Zillow Showcase(estimated)
$352,614
