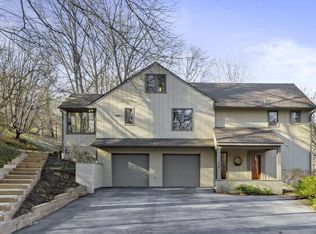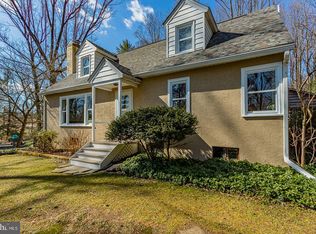HOUSE IS AT TOP OF DRIVEWAY. DRONE TOUR AVAILABLE, PLEASE ASK BUYERS AGENT. This custom built home designed by Cope and Lippencott architects for the former religious chairperson at the Westtown School sits quietly on a very private and picturesque 1.2 acre lot. The contemporary design with walls of windows, ample natural light and high ceilings feels open and airy allowing nature to come indoors. 2-story front to back entry foyer is tiled with sliding doors out to the back of the property. 2-story living room with an adjacent family room are contiguous with HW floors and a wood burning stove. First floor library/study used as an office has a fireplace, HW floors, and floor to ceiling built-in shelves and cabinets. An updated, large EI kitchen w/ granite counter tops ,center island, and ample cabinets is partially open to a private dining room w/ built-in buffet, making the space feel open and welcome. A glass enclosed potters shed viewable from the kitchen & accessed from the DR adds visual depth and charm to the home. All of the common rooms have a view of the gardens and property with access outdoors from all rooms. Two generously sized bedrooms, both w/ built-in desks and a Jack and Jill bath on the first floor; both rooms have sliding doors to the backyard. A curved staircase takes you to the 2nd floor which features a bedroom w/ en suite bath, a dormitory style bedroom along with a master suite on 2nd floor. Master includes a private bath, sliding doors to a solarium/deck, dressing area w/ three closets, one of which is walk-in, and a balconette looking out over the LR and FR. 2nd floor has brand new wall-to-wall carpet. The basement, part of it finished, boasts 530 sq. feet of additional living space. Access to outside from basement via Bilco doors. Carport has a lofted, floored, storage area w/ a ladder to access and ample built in sheds.Freshly painted, new carpet, 2-zone HVAC (one new- installed summer 2017). Centrally located in Chester County close to Paoli Hospitals, West Chester and Cheney Universities, Great Valley Corporate Center and Routes 202 and the Pennsylvania Turnpike, Rt. 3 corridor. $1000 credit towards new kitchen floor (wear and tear at entrance from foyer).
This property is off market, which means it's not currently listed for sale or rent on Zillow. This may be different from what's available on other websites or public sources.

