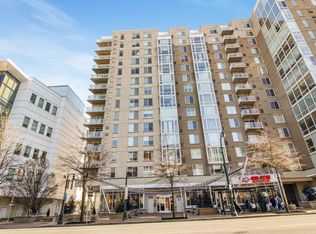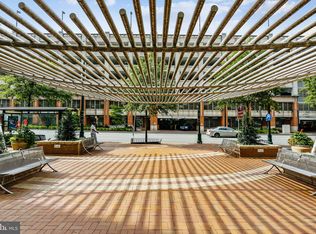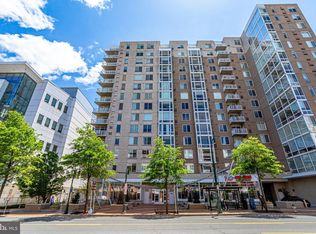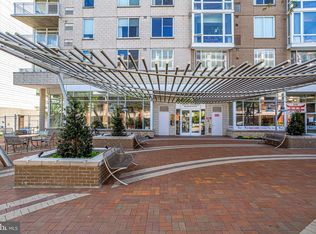Sold for $260,000
$260,000
930 Wayne Ave APT 407, Silver Spring, MD 20910
1beds
805sqft
Condominium
Built in 2006
-- sqft lot
$255,400 Zestimate®
$323/sqft
$1,916 Estimated rent
Home value
$255,400
$235,000 - $278,000
$1,916/mo
Zestimate® history
Loading...
Owner options
Explore your selling options
What's special
PRIME LOCATION AND IMMEDIATE OCCUPANCY! This charming one-bedroom, one-bathroom condominium located in downtown Silver Spring is the unit you’ve been waiting for! Upon entry the unit welcomes with an abundance of natural light beaming from the floor-to-ceiling windows. The kitchen is equipped with sleek granite countertops, stainless steel appliances, a breakfast bar, and ample cabinetry for all your storage needs. Completing the unit are a spacious bedroom, a well-appointed bathroom, and the convenience of an in-unit washer and dryer. The building offers a wide range of amenities including a fitness center, business center, a bike rack, outdoor seating areas, and a party room. Ideally situated within walking distance of Whole Foods, CVS, the Silver Spring Metro, as well as various shopping and dining options. This condo perfectly balances convenience, value, and comfort. Don’t miss out— schedule your showing today! ** The property can be utilized as a short term rental/AirBNB.
Zillow last checked: 8 hours ago
Listing updated: June 20, 2025 at 04:40am
Listed by:
John Lesniewski 301-908-8438,
RE/MAX United Real Estate
Bought with:
Josh Zuares, SP200202859
Compass
Source: Bright MLS,MLS#: MDMC2166682
Facts & features
Interior
Bedrooms & bathrooms
- Bedrooms: 1
- Bathrooms: 1
- Full bathrooms: 1
- Main level bathrooms: 1
- Main level bedrooms: 1
Basement
- Area: 0
Heating
- Forced Air, Natural Gas
Cooling
- Central Air, Electric
Appliances
- Included: Microwave, Dishwasher, Disposal, Freezer, Oven/Range - Gas, Refrigerator, Washer/Dryer Stacked, Gas Water Heater
- Laundry: Dryer In Unit, Washer In Unit, In Unit
Features
- Bathroom - Tub Shower, Combination Dining/Living, Dining Area, Open Floorplan, Kitchen - Galley
- Windows: Window Treatments
- Has basement: No
- Has fireplace: No
Interior area
- Total structure area: 805
- Total interior livable area: 805 sqft
- Finished area above ground: 805
- Finished area below ground: 0
Property
Parking
- Parking features: On Street
- Has uncovered spaces: Yes
Accessibility
- Accessibility features: Accessible Elevator Installed
Features
- Levels: One
- Stories: 1
- Exterior features: Sidewalks, Street Lights
- Pool features: None
Lot
- Features: Downtown
Details
- Additional structures: Above Grade, Below Grade
- Parcel number: 161303579097
- Zoning: CBD2
- Special conditions: Standard
Construction
Type & style
- Home type: Condo
- Architectural style: Contemporary
- Property subtype: Condominium
- Attached to another structure: Yes
Materials
- Brick
- Roof: Unknown
Condition
- New construction: No
- Year built: 2006
Utilities & green energy
- Sewer: Public Sewer
- Water: Public
Community & neighborhood
Security
- Security features: Main Entrance Lock, Fire Sprinkler System
Location
- Region: Silver Spring
- Subdivision: Crescent Plaza
HOA & financial
HOA
- Has HOA: No
- Amenities included: Elevator(s), Fitness Center, Other, Clubhouse
- Services included: Common Area Maintenance, Trash, Other, Maintenance Structure, Insurance, Reserve Funds
- Association name: Crescent Condominiums
Other fees
- Condo and coop fee: $548 monthly
Other
Other facts
- Listing agreement: Exclusive Right To Sell
- Ownership: Condominium
Price history
| Date | Event | Price |
|---|---|---|
| 6/20/2025 | Sold | $260,000-3.7%$323/sqft |
Source: | ||
| 6/9/2025 | Pending sale | $270,000$335/sqft |
Source: | ||
| 5/27/2025 | Price change | $270,000-1.8%$335/sqft |
Source: | ||
| 5/16/2025 | Price change | $275,000-1.8%$342/sqft |
Source: | ||
| 4/28/2025 | Price change | $280,000-3.4%$348/sqft |
Source: | ||
Public tax history
| Year | Property taxes | Tax assessment |
|---|---|---|
| 2025 | $3,397 -2.4% | $286,000 -3.4% |
| 2024 | $3,479 +1.1% | $296,000 +1.1% |
| 2023 | $3,442 +5.5% | $292,667 +1.2% |
Find assessor info on the county website
Neighborhood: Downtown
Nearby schools
GreatSchools rating
- 6/10Sligo Creek Elementary SchoolGrades: K-5Distance: 0.7 mi
- 6/10Silver Spring International Middle SchoolGrades: 6-8Distance: 0.7 mi
- 7/10Northwood High SchoolGrades: 9-12Distance: 2.8 mi
Schools provided by the listing agent
- District: Montgomery County Public Schools
Source: Bright MLS. This data may not be complete. We recommend contacting the local school district to confirm school assignments for this home.

Get pre-qualified for a loan
At Zillow Home Loans, we can pre-qualify you in as little as 5 minutes with no impact to your credit score.An equal housing lender. NMLS #10287.



