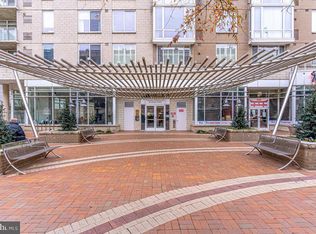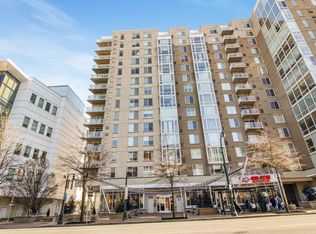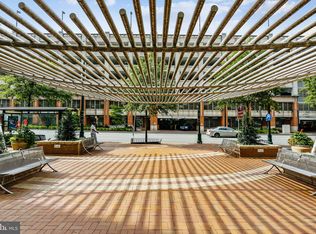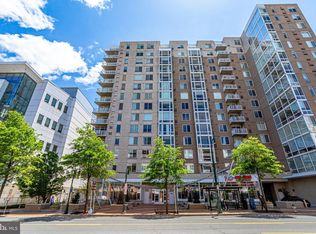Sold for $385,000
$385,000
930 Wayne Ave APT 1403, Silver Spring, MD 20910
2beds
942sqft
Condominium
Built in 2006
-- sqft lot
$375,700 Zestimate®
$409/sqft
$2,112 Estimated rent
Home value
$375,700
$342,000 - $410,000
$2,112/mo
Zestimate® history
Loading...
Owner options
Explore your selling options
What's special
Experience the pinnacle of urban living at Crescent Condominiums in the heart of Downtown Silver Spring. This corner unit has beautiful hardwood floors and an amazing south-facing view from 14 floors up! The gourmet kitchen overlooks the main living area and is equipped with new pull-out drawers, a new refrigerator, and recessed lighting. The primary bedroom offers a walk-in closet and access to the dual-entry bath, which has been renovated with a new vanity, walk-in shower, and Toto Washlet. A second bedroom comes with a built-in Murphy bed, perfect for hosting guests. This condo unit is also equipped with a washer and dryer as well as a private balcony. Enjoy the many amenities of the Crescent, a pet-friendly building with an on-site manager. Take advantage of the fitness center, billiard room, and lounge available exclusively to residents. Located in the vibrant Downtown Silver Spring area, this condo is just steps away from a plethora of dining options such as Whole Foods, &Pizza, and BurgerFi. The metro, Safeway, Giant, and more are just a few blocks away, making this location the epitome of convenience.
Zillow last checked: 8 hours ago
Listing updated: May 16, 2025 at 07:53am
Listed by:
Carmen Fontecilla 301-908-6672,
Compass,
Listing Team: Carmen Fontecilla Group
Bought with:
Lauren Matera, 676725
Berkshire Hathaway HomeServices PenFed Realty
Source: Bright MLS,MLS#: MDMC2173976
Facts & features
Interior
Bedrooms & bathrooms
- Bedrooms: 2
- Bathrooms: 1
- Full bathrooms: 1
- Main level bathrooms: 1
- Main level bedrooms: 2
Primary bedroom
- Features: Flooring - HardWood
- Level: Main
Bedroom 2
- Features: Flooring - HardWood
- Level: Main
Dining room
- Features: Flooring - HardWood
- Level: Main
Foyer
- Features: Flooring - Ceramic Tile
- Level: Main
Other
- Features: Flooring - Ceramic Tile
- Level: Main
Kitchen
- Features: Flooring - Ceramic Tile
- Level: Main
Laundry
- Level: Main
Living room
- Features: Flooring - HardWood
- Level: Main
Heating
- Central, Forced Air, Natural Gas
Cooling
- Central Air, Electric
Appliances
- Included: Microwave, Dishwasher, Disposal, Dryer, Oven/Range - Gas, Refrigerator, Cooktop, Washer, Water Heater, Gas Water Heater
- Laundry: Has Laundry, Dryer In Unit, Washer In Unit, Laundry Room, In Unit
Features
- Bathroom - Walk-In Shower, Built-in Features, Ceiling Fan(s), Combination Dining/Living, Kitchen - Gourmet, Recessed Lighting, Walk-In Closet(s), Dry Wall
- Flooring: Wood
- Has basement: No
- Has fireplace: No
Interior area
- Total structure area: 942
- Total interior livable area: 942 sqft
- Finished area above ground: 942
- Finished area below ground: 0
Property
Parking
- Total spaces: 1
- Parking features: Garage Faces Front, Basement, Assigned, Attached
- Attached garage spaces: 1
- Details: Assigned Parking, Assigned Space #: B2-28
Accessibility
- Accessibility features: Accessible Hallway(s), Accessible Elevator Installed, Accessible Entrance
Features
- Levels: One
- Stories: 1
- Exterior features: Balcony
- Pool features: None
- Has view: Yes
- View description: City, Panoramic
Lot
- Features: Urban
Details
- Additional structures: Above Grade, Below Grade
- Parcel number: 161303580154
- Zoning: CBD2
- Special conditions: Standard
Construction
Type & style
- Home type: Condo
- Architectural style: Contemporary
- Property subtype: Condominium
- Attached to another structure: Yes
Materials
- Concrete
Condition
- Excellent
- New construction: No
- Year built: 2006
Utilities & green energy
- Sewer: Public Sewer
- Water: Public
Community & neighborhood
Security
- Security features: Main Entrance Lock, Security System
Location
- Region: Silver Spring
- Subdivision: The Crescent
HOA & financial
HOA
- Has HOA: No
- Amenities included: Billiard Room, Common Grounds, Elevator(s), Fitness Center, Party Room, Security
- Services included: Common Area Maintenance, Maintenance Structure, Lawn Care Front, Lawn Care Rear, Lawn Care Side, Maintenance Grounds, Management, Parking Fee, Reserve Funds, Sewer, Snow Removal, Trash, Water
- Association name: Crescent Condominium
Other fees
- Condo and coop fee: $594 monthly
Other
Other facts
- Listing agreement: Exclusive Right To Sell
- Ownership: Condominium
Price history
| Date | Event | Price |
|---|---|---|
| 5/16/2025 | Sold | $385,000-1%$409/sqft |
Source: | ||
| 5/6/2025 | Contingent | $389,000$413/sqft |
Source: | ||
| 4/18/2025 | Listed for sale | $389,000$413/sqft |
Source: | ||
Public tax history
| Year | Property taxes | Tax assessment |
|---|---|---|
| 2025 | $4,572 -6.5% | $386,000 -7.2% |
| 2024 | $4,889 +4.1% | $416,000 +4.2% |
| 2023 | $4,697 +8.9% | $399,333 +4.4% |
Find assessor info on the county website
Neighborhood: Downtown
Nearby schools
GreatSchools rating
- 6/10Sligo Creek Elementary SchoolGrades: K-5Distance: 0.7 mi
- 6/10Silver Spring International Middle SchoolGrades: 6-8Distance: 0.7 mi
- 7/10Northwood High SchoolGrades: 9-12Distance: 2.8 mi
Schools provided by the listing agent
- District: Montgomery County Public Schools
Source: Bright MLS. This data may not be complete. We recommend contacting the local school district to confirm school assignments for this home.
Get pre-qualified for a loan
At Zillow Home Loans, we can pre-qualify you in as little as 5 minutes with no impact to your credit score.An equal housing lender. NMLS #10287.
Sell for more on Zillow
Get a Zillow Showcase℠ listing at no additional cost and you could sell for .
$375,700
2% more+$7,514
With Zillow Showcase(estimated)$383,214



