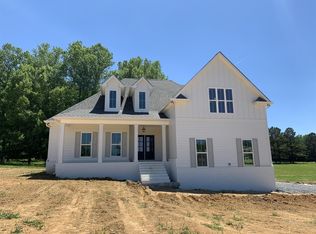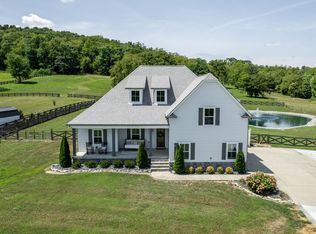Closed
$1,100,000
930 Swindell Hollow Rd, Lebanon, TN 37090
3beds
3,029sqft
Single Family Residence, Residential
Built in 2020
10.09 Acres Lot
$1,151,700 Zestimate®
$363/sqft
$3,115 Estimated rent
Home value
$1,151,700
$1.06M - $1.26M
$3,115/mo
Zestimate® history
Loading...
Owner options
Explore your selling options
What's special
The perfect farm you have been looking for! This gorgeous custom home sits on just over 10 acres with pasture directly behind the home - the perfect mix of pasture and woods for trail riding or walking. Shed row barn is ready for horses, goats, or storage! Brick home features sand and finish hardwood, marble, and designer lighting throughout. The bonus room is reinforced for heavy workout equipment or even a home sauna! Bonus room could easily be used as a 4th bedroom. Stalls are suited for 16+ hand horses. Please see features sheet for additional details!
Zillow last checked: 8 hours ago
Listing updated: May 15, 2023 at 04:02pm
Listing Provided by:
Ashley Lamb 615-970-9577,
Maven Real Estate
Bought with:
Ethan McCormack, 337909
Keller Williams Realty Mt. Juliet
Source: RealTracs MLS as distributed by MLS GRID,MLS#: 2497056
Facts & features
Interior
Bedrooms & bathrooms
- Bedrooms: 3
- Bathrooms: 3
- Full bathrooms: 3
- Main level bedrooms: 2
Bedroom 1
- Area: 234 Square Feet
- Dimensions: 18x13
Bedroom 2
- Area: 168 Square Feet
- Dimensions: 14x12
Bedroom 3
- Area: 132 Square Feet
- Dimensions: 12x11
Bonus room
- Features: Over Garage
- Level: Over Garage
- Area: 672 Square Feet
- Dimensions: 32x21
Kitchen
- Features: Eat-in Kitchen
- Level: Eat-in Kitchen
- Area: 266 Square Feet
- Dimensions: 19x14
Living room
- Area: 289 Square Feet
- Dimensions: 17x17
Heating
- Central, Electric
Cooling
- Central Air
Appliances
- Included: Built-In Electric Oven, Cooktop
Features
- Storage, Walk-In Closet(s), Primary Bedroom Main Floor
- Flooring: Wood
- Basement: Crawl Space
- Number of fireplaces: 1
- Fireplace features: Living Room
Interior area
- Total structure area: 3,029
- Total interior livable area: 3,029 sqft
- Finished area above ground: 3,029
Property
Parking
- Total spaces: 3
- Parking features: Garage Faces Side
- Garage spaces: 3
Features
- Levels: Two
- Stories: 2
- Patio & porch: Patio, Covered, Screened
- Fencing: Split Rail
- Has view: Yes
- View description: Valley
Lot
- Size: 10.09 Acres
Details
- Parcel number: 062 00125 000
- Special conditions: Standard
Construction
Type & style
- Home type: SingleFamily
- Property subtype: Single Family Residence, Residential
Materials
- Brick
Condition
- New construction: No
- Year built: 2020
Utilities & green energy
- Sewer: Septic Tank
- Water: Public
- Utilities for property: Electricity Available, Water Available
Community & neighborhood
Location
- Region: Lebanon
- Subdivision: Harris Farm
Price history
| Date | Event | Price |
|---|---|---|
| 5/15/2023 | Sold | $1,100,000-6.8%$363/sqft |
Source: | ||
| 5/10/2023 | Pending sale | $1,179,900$390/sqft |
Source: | ||
| 4/18/2023 | Contingent | $1,179,900$390/sqft |
Source: | ||
| 4/13/2023 | Price change | $1,179,900-0.8%$390/sqft |
Source: | ||
| 3/31/2023 | Price change | $1,190,000-0.8%$393/sqft |
Source: | ||
Public tax history
| Year | Property taxes | Tax assessment |
|---|---|---|
| 2024 | $2,561 | $134,150 |
| 2023 | $2,561 +6.7% | $134,150 +6.7% |
| 2022 | $2,399 | $125,675 |
Find assessor info on the county website
Neighborhood: 37090
Nearby schools
GreatSchools rating
- 7/10Tuckers Cross RoadsGrades: K-8Distance: 3.3 mi
- 6/10Watertown High SchoolGrades: 9-12Distance: 9.7 mi
Schools provided by the listing agent
- Elementary: Tuckers Crossroads Elementary
- Middle: Tuckers Crossroads Elementary
- High: Watertown High School
Source: RealTracs MLS as distributed by MLS GRID. This data may not be complete. We recommend contacting the local school district to confirm school assignments for this home.
Get a cash offer in 3 minutes
Find out how much your home could sell for in as little as 3 minutes with a no-obligation cash offer.
Estimated market value
$1,151,700
Get a cash offer in 3 minutes
Find out how much your home could sell for in as little as 3 minutes with a no-obligation cash offer.
Estimated market value
$1,151,700

