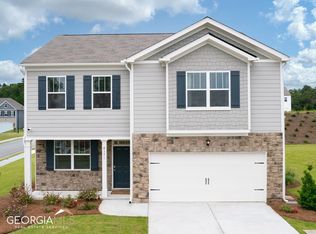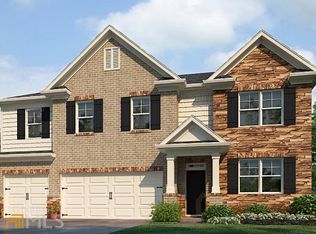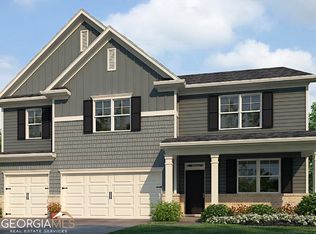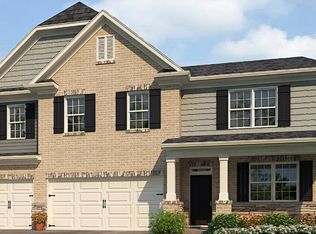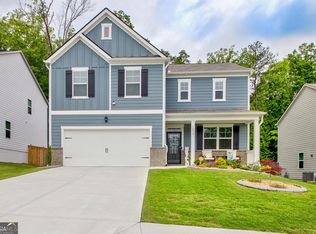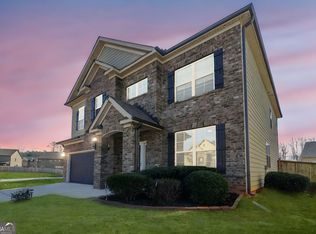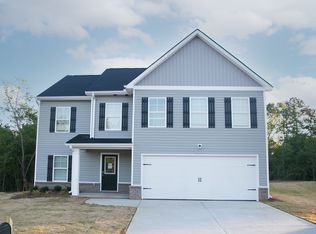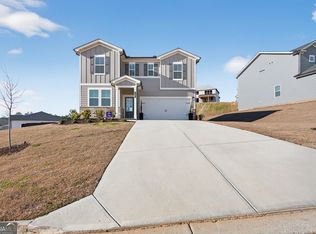Welcome to Oakhurst Glen in Fairburn, where comfort meets community. This beautifully maintained Penwell floor plan is truly move-in ready and feels barely lived in. Featuring 3 bedrooms, 2.5 baths, a front flex room perfect for a home office, and a spacious upstairs loft, this home offers both functionality and flow. The kitchen shines with granite countertops, subway tile backsplash, stainless steel appliances, and detailed crown molding cabinetry, all overlooking a cozy family room with fireplace. Upstairs, the oversized primary suite is a retreat of its own with a tile shower and separate soaking tub. Located in a premier swim & tennis community in one of Fairburn's fastest-growing areas, this one is ready for its next chapter and new owner.
Active
$415,000
930 Sly Fox Run, Fairburn, GA 30213
3beds
2,200sqft
Est.:
Single Family Residence
Built in 2023
8,363.52 Square Feet Lot
$412,600 Zestimate®
$189/sqft
$54/mo HOA
What's special
Stainless steel appliancesSpacious upstairs loftSubway tile backsplashGranite countertopsOversized primary suiteSeparate soaking tubTile shower
- 2 days |
- 141 |
- 4 |
Zillow last checked: 8 hours ago
Listing updated: February 12, 2026 at 08:01am
Listed by:
Latoya Lyonel 404-578-7889,
High Style Realty Team
Source: GAMLS,MLS#: 10689909
Tour with a local agent
Facts & features
Interior
Bedrooms & bathrooms
- Bedrooms: 3
- Bathrooms: 3
- Full bathrooms: 2
- 1/2 bathrooms: 1
Rooms
- Room types: Foyer, Laundry, Loft
Kitchen
- Features: Breakfast Area, Kitchen Island, Pantry
Heating
- Central
Cooling
- Central Air
Appliances
- Included: Dishwasher, Microwave, Oven/Range (Combo), Stainless Steel Appliance(s)
- Laundry: Upper Level
Features
- Double Vanity, Walk-In Closet(s)
- Flooring: Other
- Basement: None
- Number of fireplaces: 1
- Fireplace features: Family Room
- Common walls with other units/homes: No Common Walls
Interior area
- Total structure area: 2,200
- Total interior livable area: 2,200 sqft
- Finished area above ground: 2,200
- Finished area below ground: 0
Video & virtual tour
Property
Parking
- Parking features: Garage
- Has garage: Yes
Features
- Levels: Two
- Stories: 2
Lot
- Size: 8,363.52 Square Feet
- Features: Cul-De-Sac
Details
- Parcel number: 09F420001664866
Construction
Type & style
- Home type: SingleFamily
- Architectural style: Brick/Frame,Traditional
- Property subtype: Single Family Residence
Materials
- Other, Stone
- Roof: Composition
Condition
- Resale
- New construction: No
- Year built: 2023
Utilities & green energy
- Sewer: Public Sewer
- Water: Public
- Utilities for property: Electricity Available, High Speed Internet, Underground Utilities
Community & HOA
Community
- Features: Clubhouse, Playground, Street Lights, Tennis Court(s), Near Shopping
- Subdivision: Oakhurst Glen
HOA
- Has HOA: Yes
- Services included: Swimming, Tennis
- HOA fee: $650 annually
Location
- Region: Fairburn
Financial & listing details
- Price per square foot: $189/sqft
- Annual tax amount: $5,662
- Date on market: 2/12/2026
- Listing agreement: Exclusive Right To Sell
- Electric utility on property: Yes
Estimated market value
$412,600
$392,000 - $433,000
$2,389/mo
Price history
Price history
| Date | Event | Price |
|---|---|---|
| 2/12/2026 | Listed for sale | $415,000+7.5%$189/sqft |
Source: | ||
| 1/31/2023 | Sold | $385,990$175/sqft |
Source: | ||
| 1/9/2023 | Pending sale | $385,990$175/sqft |
Source: | ||
| 12/13/2022 | Listed for sale | $385,990$175/sqft |
Source: | ||
Public tax history
Public tax history
Tax history is unavailable.BuyAbility℠ payment
Est. payment
$2,448/mo
Principal & interest
$1952
Property taxes
$297
Other costs
$199
Climate risks
Neighborhood: 30213
Nearby schools
GreatSchools rating
- 8/10Renaissance Elementary SchoolGrades: PK-5Distance: 1.6 mi
- 7/10Renaissance Middle SchoolGrades: 6-8Distance: 1.4 mi
- 4/10Langston Hughes High SchoolGrades: 9-12Distance: 1.4 mi
Schools provided by the listing agent
- Elementary: Renaissance
- Middle: Renaissance
- High: Langston Hughes
Source: GAMLS. This data may not be complete. We recommend contacting the local school district to confirm school assignments for this home.
- Loading
- Loading
