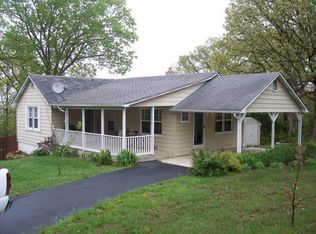Closed
Listing Provided by:
Tia M Hempel-Nunn 314-607-6803,
RE/MAX Platinum
Bought with: RE/MAX Today
Price Unknown
930 Sappington Bridge Rd, Sullivan, MO 63080
3beds
988sqft
Single Family Residence
Built in 1961
10,802.88 Square Feet Lot
$152,100 Zestimate®
$--/sqft
$941 Estimated rent
Home value
$152,100
Estimated sales range
Not available
$941/mo
Zestimate® history
Loading...
Owner options
Explore your selling options
What's special
This adorable ranch-style home features 3 cozy bedrooms and 1 bathroom, perfect for comfortable living. With a new roof and newer windows, you can enjoy peace of mind and energy efficiency. You have a choice of main floor laundry or having it downstairs. The full walk-out basement offers endless possibilities—transform it into a recreation room, workshop, or extra storage space. Step outside to a lovely fenced backyard, providing the perfect blend of privacy and outdoor enjoyment.
Nestled in a friendly neighborhood where neighbors keep to themselves, this home is conveniently located just minutes from the hospital, police station, fairgrounds, and river. It’s well-maintained and ready for you to move in!
Don’t miss your chance—homes like this don’t last long! Schedule a showing today!
Zillow last checked: 8 hours ago
Listing updated: April 28, 2025 at 06:36pm
Listing Provided by:
Tia M Hempel-Nunn 314-607-6803,
RE/MAX Platinum
Bought with:
Matthew E McClelland, 1999121666
RE/MAX Today
Rachelle M Workman, 2013024947
RE/MAX Today
Source: MARIS,MLS#: 24065803 Originating MLS: Franklin County Board of REALTORS
Originating MLS: Franklin County Board of REALTORS
Facts & features
Interior
Bedrooms & bathrooms
- Bedrooms: 3
- Bathrooms: 1
- Full bathrooms: 1
- Main level bathrooms: 1
- Main level bedrooms: 3
Primary bedroom
- Features: Floor Covering: Carpeting, Wall Covering: None
- Level: Main
- Area: 121
- Dimensions: 11x11
Bedroom
- Features: Floor Covering: Wood, Wall Covering: None
- Level: Main
- Area: 100
- Dimensions: 10x10
Bedroom
- Features: Floor Covering: Laminate, Wall Covering: None
- Level: Main
- Area: 120
- Dimensions: 10x12
Dining room
- Features: Floor Covering: Laminate, Wall Covering: Some
- Level: Main
- Area: 72
- Dimensions: 9x8
Kitchen
- Features: Floor Covering: Laminate, Wall Covering: None
- Level: Main
- Area: 90
- Dimensions: 10x9
Living room
- Features: Floor Covering: Carpeting, Wall Covering: Some
- Level: Main
- Area: 192
- Dimensions: 12x16
Heating
- Forced Air, Propane
Cooling
- Central Air, Electric
Appliances
- Included: Propane Water Heater, Gas Range, Gas Oven
- Laundry: Main Level
Features
- Flooring: Carpet, Hardwood
- Windows: Tilt-In Windows
- Basement: Full,Walk-Out Access
- Has fireplace: No
- Fireplace features: None
Interior area
- Total structure area: 988
- Total interior livable area: 988 sqft
- Finished area above ground: 988
Property
Parking
- Total spaces: 1
- Parking features: Additional Parking
- Carport spaces: 1
Features
- Levels: One
Lot
- Size: 10,802 sqft
- Dimensions: 76 x 207 x 60 x 246
- Features: Adjoins Wooded Area
Details
- Parcel number: 0140201010003000
- Special conditions: Standard
Construction
Type & style
- Home type: SingleFamily
- Architectural style: Ranch
- Property subtype: Single Family Residence
Materials
- Vinyl Siding
Condition
- Year built: 1961
Utilities & green energy
- Sewer: Public Sewer
- Water: Public
Community & neighborhood
Location
- Region: Sullivan
- Subdivision: Lulu Court Subdivision
Other
Other facts
- Listing terms: Cash,Conventional,FHA,Other,USDA Loan,VA Loan
- Ownership: Private
- Road surface type: Asphalt
Price history
| Date | Event | Price |
|---|---|---|
| 11/12/2024 | Sold | -- |
Source: | ||
| 11/12/2024 | Pending sale | $143,000$145/sqft |
Source: | ||
| 10/21/2024 | Contingent | $143,000$145/sqft |
Source: | ||
| 10/18/2024 | Listed for sale | $143,000$145/sqft |
Source: | ||
Public tax history
| Year | Property taxes | Tax assessment |
|---|---|---|
| 2025 | -- | $9,350 |
| 2024 | $539 +0.6% | $9,350 |
| 2023 | $536 +0% | $9,350 |
Find assessor info on the county website
Neighborhood: 63080
Nearby schools
GreatSchools rating
- 5/10Sullivan Elementary SchoolGrades: 3-5Distance: 1.2 mi
- 6/10Sullivan Middle SchoolGrades: 6-8Distance: 1.7 mi
- 6/10Sullivan Sr. High SchoolGrades: 9-12Distance: 2.3 mi
Schools provided by the listing agent
- Elementary: Sullivan Elem.
- Middle: Sullivan Middle
- High: Sullivan Sr. High
Source: MARIS. This data may not be complete. We recommend contacting the local school district to confirm school assignments for this home.
Get a cash offer in 3 minutes
Find out how much your home could sell for in as little as 3 minutes with a no-obligation cash offer.
Estimated market value$152,100
Get a cash offer in 3 minutes
Find out how much your home could sell for in as little as 3 minutes with a no-obligation cash offer.
Estimated market value
$152,100
