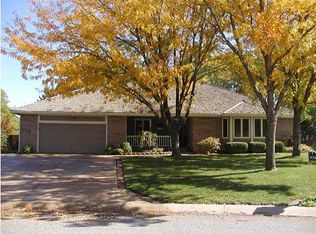BACK ON Market! Someone's loss could be your gain. Beautiful custom built home in the very desirable Oakwood Valley Estates. This sprawling ranch home has nearly 2400 square feet on the main level and an additional 1200 in the large open basement. The home sits on a half an acre of land with plenty of trees and landscaping. The owner had brand new hardwood floors installed this summer, which adds a lot of appeal to the home. This home has been well cared for with new interior paint, new fixtures, and new siding installed in 2014. The roof was installed in Oct 2016. Not many homes have 4 bedrooms on the main floor, but this one sure does. The master suite is large with two walk-in closets, a private in suite bathroom and your own private entrance from the back patio. There is a mother-in-law suite on the opposite end of the home, perfect for those expansive families. The main floor has a large kitchen with breakfast nook overlooking the expansive hearth room. The living room is large and open. to round out the main floor is a large dining room. The basement consists of a huge family room next to another huge room perfectly suited for a game room or theatre room. A handy half bath in the basement rounds out the basement finishes. In the backyard there is a second garage/shop with a single garage door, and man door. Great neighborhood pool with fulltime lifeguard, entertainment room for the neighborhood, and a great park and playground for the kids. This home has so much to offer, don't let this opportunity pass you by. Call us today for your private tour.
This property is off market, which means it's not currently listed for sale or rent on Zillow. This may be different from what's available on other websites or public sources.

